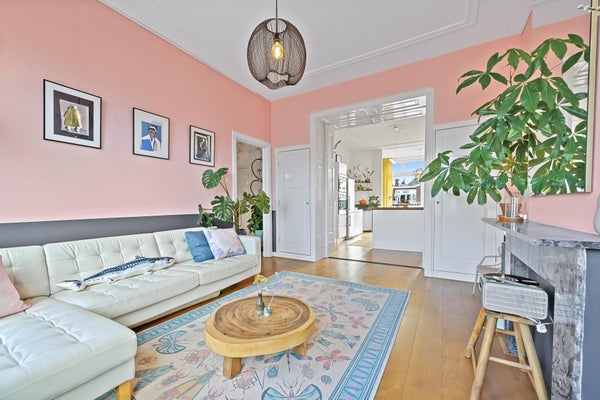Van aerssenstraat
2582JZ Den haag
€ 575.000
112 m²
6 kamers
Omschrijving
**ENGLISH VERSION BELOW
WAANZINNIGE TOP ETAGE van 112 m2 met maar liefst 4 slaapkamers in het gewilde STATENKWARTIER. De woning kenmerkt zich door de prachtige AUTHENTIEKE DETAILS zoals ornamenten plafonds, en suite schuifseparatie, glas-in-lood ramen, originele schouwen en paneeldeuren. Luxe open WOONKEUKEN, heerlijk aansluitend ZONNIG BALKON en heel veel lichtinval!
De woning is ideaal gelegen, om de hoek van de gezellige Frederik Hendriklaan, en de Scheveningse haven. Dichtbij de Scheveningse Bosjes en minder dan 10 minuten fietsen van het Scheveningse strand. Ook zijn diverse voorzieningen zoals (internationale)scholen, sportfaciliteiten, musea op korte afstand bereikbaar. De aansluiting op de snelwegen is ideaal en het openbaar vervoer is goed bereikbaar.
Indeling: open portiek met brede trap naar de eerste etage. Voordeur woning, hal met meterkast. Trap naar de tweede etage. Overloop met toegang tot alle vertrekken. Toilet met fontein en drie vaste kasten waarvan een met CV opstelplaats. Centrale hal met 2 vaste kasten. Woonkamer en suite met prachtige ornamenten plafonds, schuifseparatie met glas-in-lood en marmeren schouwen. Luxe open woonkeuken aan de achterzijde met toegang middels schuifpui naar het zonnige achterbalkon gelegen op het zuidoosten. Het balkon is gelegen over de gehele breedte van de woning en beschikt over een zonnescherm. De keuken is voorzien van SMEG inbouwapparatuur, 4 pits gaskookplaat, ingebouwd afzuigsysteem, grote (pyro)oven, combimagnetron en een Quooker. Twee ruime slaapkamers gelegen aan de achterzijde waarvan een met openslaande deuren naar het balkon. Badkamer voorzien van inloopdouche, wastafelmeubel, handdoekradiator en wasmachine en droger aansluiting. Derde en vierde slaapkamer gelegen aan de voorzijde.
De gehele woning is voorzien van een prachtige eikenhouten vloer, dubbel glas, tripple glas (ook het glas in lood) en is direct te betrekken!
KORTOM een heerlijke woning op een FANTASTISCHE LOCATIE!
Bijzonderheden:
Bouwjaar 1915
Gelegen op eigen grond
Woonoppervlakte 112 m2 conform NEN2580
Woning gerenoveerd in 2019 incl. nieuwe leidingen & elektra
Energielabel ‘C’
Heerlijk zonnig balkon op het zuidoosten met zonnenscherm
Prachtige authentieke details aanwezig zoals de en suite schuifseparatie, glas in lood, originele schouwen en paneeldeuren
4 slaapkamers
Meerdere vaste kasten met veel opbergruimte
Remeha CV ketel (Tzerra M 28C) bouwjaar 2013
Splitsingsakte van voor 1972, geen wettelijke verplichting tot inschrijving VvE
Onderhoud wordt in goed overleg uitgevoerd (1/3e aandeel)
Gezamenlijke opstalverzekering
Rijks beschermd stadsgezicht
Perfecte locatie t.o.v. openbaar vervoer, winkels, strand en scholen
Ouderdoms- en materialenclausule van toepassing
Oplevering in overleg
Deze informatie is door ons met de nodige zorgvuldigheid samengesteld. Onzerzijds wordt echter geen enkele aansprakelijkheid aanvaard voor enige onvolledigheid, onjuistheid of anderszins, dan wel de gevolgen daarvan. Alle opgegeven maten en oppervlakten zijn indicatief. Dit alles onder voorbehoud van wijzigingen en/of eventuele drukfouten.
**
STUNNING 112 m² TOP FLOOR apartment with 4 bedrooms in the desirable STATENKWARTIER. The property features beautiful, authentic details such as ornate ceilings, en-suite sliding doors, stained-glass windows, original fireplaces, and paneled doors. Luxurious open KITCHEN/LIVING AREA, a wonderful adjoining SUNNY BALCONY, and abundant natural light!
The property is ideally located around the corner from the lively Frederik Hendriklaan and the Scheveningen harbor. Close to the Scheveningen Woods and less than a 10-minute bike ride from Scheveningen beach. Various amenities such as (international) schools, sports facilities, and museums are also within easy reach. Highway access is excellent, and public transport is easily accessible.
Layout: Open porch with wide stairs to the first floor. Front door, hallway with meter cupboard. Stairs to the second floor. Landing with access to all rooms. Toilet with hand basin and three built-in cupboards, one of which houses the central heating system. Central hall with two built-in cupboards. En-suite living room with beautiful ornamental ceilings, sliding doors with stained glass, and marble fireplaces. Luxurious open-plan kitchen/diner at the rear with sliding doors leading to the sunny southeast-facing rear balcony. The balcony spans the entire width of the house and has an awning. The kitchen is equipped with SMEG appliances, a 4-burner gas cooktop, a built-in extractor fan, a large (pyro) oven, a combination microwave, and a Quooker. Two spacious bedrooms are located at the rear, one with French doors leading to the balcony. The bathroom features a walk-in shower, vanity unit, heated towel rail, and connections for a washing machine and dryer. The third and fourth bedrooms are located at the front.
The entire house features beautiful oak flooring, double glazing, triple glazing (including the stained glass), and is ready to move into!
IN SHORT, a wonderful home on a FANTASTIC LOCATION!
Details:
Building year 1915
Located on own land
Living area 112 m² in accordance with NEN2580
Property renovated in 2019, including new plumbing and electrical systems
Energy label ‘C’
Lovely sunny southeast-facing balcony with sunscreens
Beautiful authentic details such as the en-suite sliding doors, stained glass, original fireplaces, and panel doors
4 bedrooms
Several built-in wardrobes with ample storage space
Remeha central heating boiler (Tzerra M 28C) built in 2013
Deed of division predates 1972, no legal requirement to register with a homeowners’ association (VvE)
Maintenance is carried out in consultation (1/3 share)
Joint building insurance
Nationally protected cityscape
Perfect location for public transport, shops, the beach, and schools
Age and materials clause applies
Delivery by arrangement
This information has been compiled with due care. However, we accept no liability for any incompleteness, inaccuracy, or otherwise, or the consequences thereof. All stated dimensions and surface areas are indicative. This is subject to change and/or any printing errors.
Kenmerken
Overdracht
Vraagprijs
€ 575.000
Aangeboden sinds
13-10-2025
Status
Verkocht
Aanvaarding
Bouw
Soort
Appartement, Bovenwoning, Appartement
Soort bouw
Bestaande bouw
Bouwjaar
1915
Oppervlakte & inhoud
Wonen
112 m²
Inhoud
440 m²
Indeling
Aantal kamers
6
Aantal badkamers
1
Badkamervoorzieningen
Inloopdouche, wastafelmeubel, wasmachineaansluiting
Aantal woonlagen
1
Voorzieningen
Buitenzonwering, dakraam, schuifpui
Energie
Energielabel
C
Buitenruimte
Ligging
Aan rustige weg, in woonwijk, bij ov voorziening


































