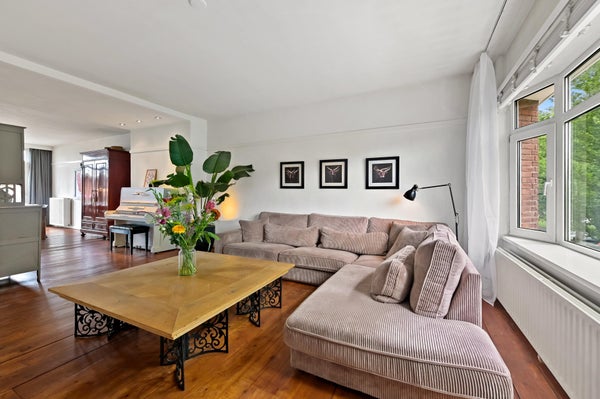Thorbeckelaan
2564BL Den haag
€ 545.000
150 m²
5 kamers
Omschrijving
**ENGLISH VERSION BELOW
Waanzinnig ruim DRIELAAGS bovenhuis van maar liefst 150m2 met 4 ruime slaapkamers, heerlijk BALKON en fantastisch zonnig DAKTERRAS met uitzicht op de Skyline van Den Haag!
De woning kenmerkt zich door de gezellige en royale woon-/eetkamer, open keuken, de 4 ruime slaapkamers en het groene vrije uitzicht. Op loopafstand van de gezellige Vlierboomstraat en Savornin Lohmanplein met diverse winkels, restaurants en boetiekjes. De woning ligt nabij diverse (internationale) scholen, kinderdagverblijven en sportverenigingen.
Indeling: open portiek met trap naar de tweede etage. Entree woning, zeer ruime hal met meterkast, toilet met fontein en toegang tot de woon-/eetkamer. Ruime eetkamer gelegen aan de achterzijde met open keuken voorzien van diverse apparatuur zoals een BORETTI 6-pits gasfornuis met grote oven, afzuigkap, vaatwasser en magnetron. Via deur en schuifpui toegang tot het heerlijke balkon gelegen over de gehele breedte van het appartement en beschikt over een balkonkast. Woonkamer gelegen aan de voorzijde met gezellige erker, uitzicht over de groene Thorbeckelaan en sfeervolle elektrische haard.
Vanuit de gang trap naar de derde etage met ruime overloop, toilet met fontein, wasruimte en tevens CV opstelplaats (Intergas bouwjaar december 2024) en drie zeer ruime slaapkamers. Badkamer voorzien van wastafelmeubel, grote douche en handdoekradiator.
Trap naar de vierde etage met wederom een ruime overloop met toegang tot het fantastische zonnige dakterras van maar liefst 20m2 met uitzicht op de skyline van Den Haag en de duinen! De vierde slaapkamer is voorzien van een dakraam waardoor veel lichtinval en veel opbergruimte achter de knieschotten!
KORTOM; een heerlijk ruim opgezet appartement op een TOPlocatie!
Bijzonderheden:
Bouwjaar 1937
Gelegen op eigen grond
Woonoppervlakte 150m² conform NEN2580
4 slaapkamers
Balkon met ochtendzon en een dakterras van 20m2
Energielabel ‘C’
CV ketel Intergas bouwjaar december 2024
Woning is voorzien van kunststof kozijnen met dubbel
Zeer actieve VvE, 7/33e aandeel, bijdrage € 171,72 p.m.
MDOP aanwezig
Diverse scholen, kinderopvang en speeltuinen op loopafstand
Zeer gunstig gelegen t.o.v. openbaar vervoer (tram 3 centrum om de hoek), winkeltjes, supermarkt en gezellige restaurants
Duinen het strand op 10 minuten fietsen
Oplevering kan snel
Ouderdomsclausule en materialen clausule van toepassing
Deze informatie is door ons met de nodige zorgvuldigheid samengesteld. Onzerzijds wordt echter geen enkele aansprakelijkheid aanvaard voor enige onvolledigheid, onjuistheid of anderszins, dan wel de gevolgen daarvan. Alle opgegeven maten en oppervlakten zijn indicatief. Koper heeft zijn eigen onderzoeksplicht naar alle zaken die voor hem of haar van belang zijn. Met betrekking tot deze woning is de makelaar adviseur van verkoper. Wij adviseren u een deskundige makelaar in te schakelen die u begeleidt bij het aankoopproces.
***
Insanely spacious THREE-LAYER upper house of no less than 150m2 with 4 spacious bedrooms, lovely BALCONY and fantastic sunny ROOF TERRACE with a view of the Skyline of The Hague!
The house is characterized by the cozy and spacious living/dining room, open kitchen, the 4 spacious bedrooms and the green unobstructed view. Within walking distance of the cozy Vlierboomstraat and Savornin Lohmanplein with various shops, restaurants and boutiques. The house is located near various (international) schools, daycare centers and sports clubs.
Layout: open porch with stairs to the second floor. Entrance house, very spacious hall with meter cupboard, toilet with washbasin and access to the living/dining room. Spacious dining room located at the rear with open kitchen equipped with various appliances such as a BORETTI 6-burner gas stove with large oven, extractor hood, dishwasher and microwave. Through door and sliding door access to the lovely balcony located over the entire width of the apartment and has a balcony cupboard. Living room located at the front with cozy bay window, view over the green Thorbeckelaan and cozy electric fireplace.
From the hallway stairs to the third floor with spacious landing, toilet with washbasin, laundry room and also CV installation place (Intergas built in December 2024) and three very spacious bedrooms. Bathroom with washbasin, large shower and towel radiator.
Stairs to the fourth floor with again a spacious landing with access to the fantastic sunny roof terrace of no less than 20m2 with a view of the skyline of The Hague and the dunes! The fourth bedroom has a skylight, which provides a lot of light and lots of storage space behind the knee walls!
IN SHORT; a wonderfully spacious apartment in a TOP location!
Details:
– Built in 1937
– Situated on private land
– Living area 150m² in accordance with NEN2580
– 4 bedrooms
– Balcony with morning sun and a roof terrace of 20m2
– Energy label ‘C’
– CV boiler Intergas built in December 2024
– House has plastic frames with double
– Very active VvE, 7/33rd share, contribution € 171.72 p.m.
– MDOP present
– Various schools, childcare and playgrounds within walking distance
– Very conveniently located with regard to public transport (tram 3 center around the corner), shops, supermarket and cozy restaurants
– Dunes and the beach 10 minutes by bike
– Delivery can be quick
– Old age clause and materials clause apply
This information has been compiled by us with the necessary care. However, no liability is accepted on our part for any incompleteness, inaccuracy or otherwise, or the consequences thereof. All stated dimensions and surfaces are indicative. The buyer has his own duty of investigation into all matters that are important to him or her. With regard to this property, the broker is the advisor to the seller. We advise you to engage an expert broker who will guide you through the purchasing process.
Kenmerken
Overdracht
Vraagprijs
€ 545.000
Aangeboden sinds
01-07-2025
Status
Verkocht
Aanvaarding
Bijdrage VvE
171.72
Bouw
Soort
Appartement, Bovenwoning, Appartement
Soort bouw
Bestaande bouw
Bouwjaar
1937
Oppervlakte & inhoud
Wonen
150 m²
Inhoud
470 m²
Indeling
Aantal kamers
5
Aantal badkamers
1
Badkamervoorzieningen
Douche, wastafelmeubel
Aantal woonlagen
3
Voorzieningen
Tv kabel, internet, dakraam, schuifpui
Energie
Energielabel
C
Buitenruimte
Ligging
In woonwijk, bij ov voorziening





































