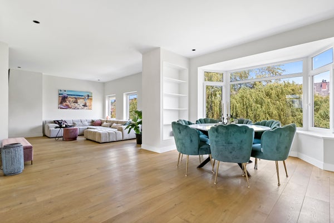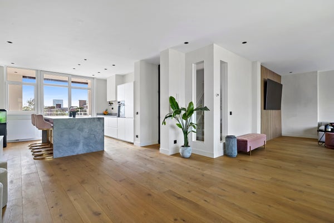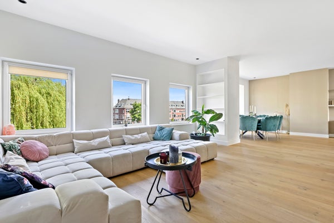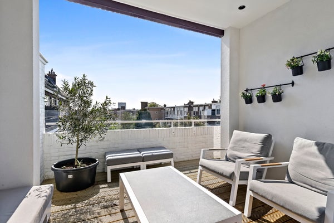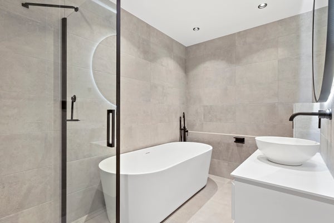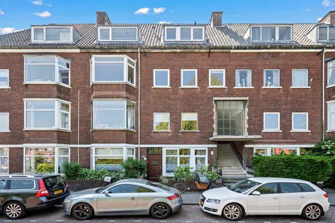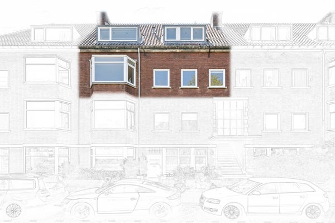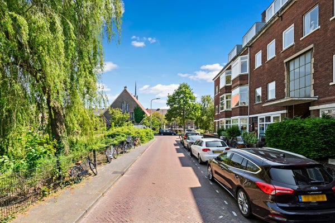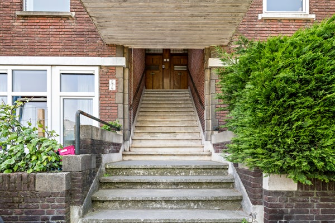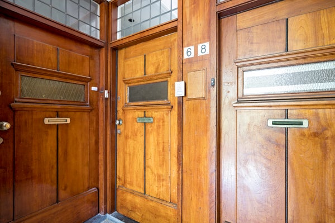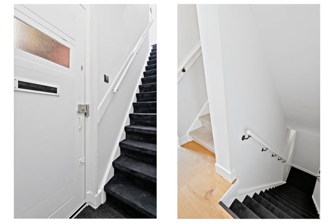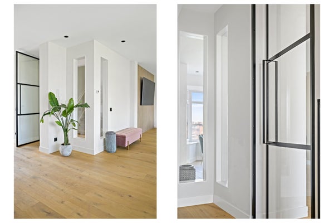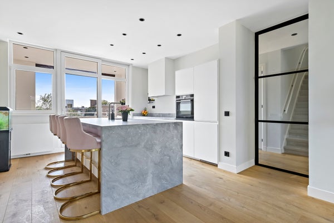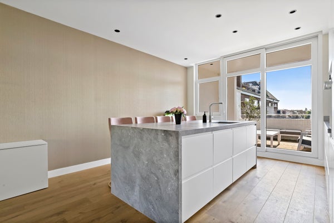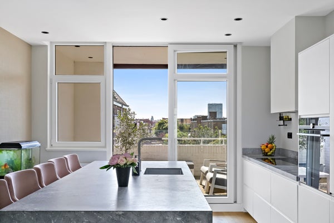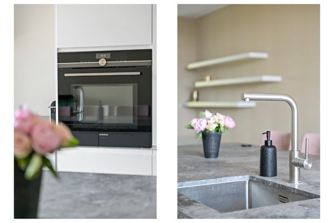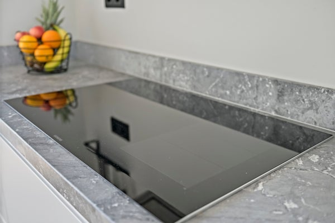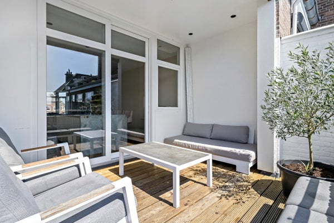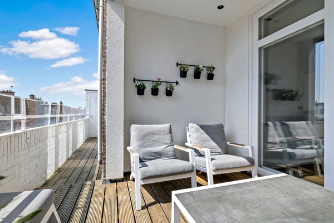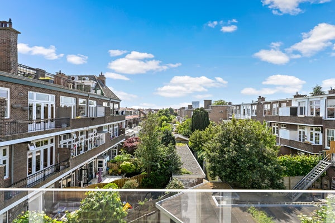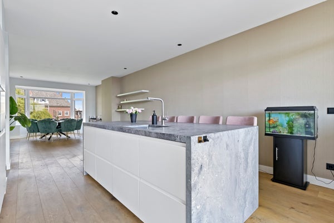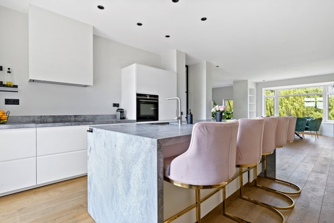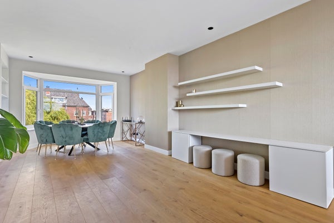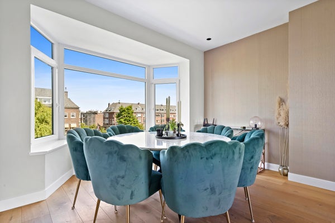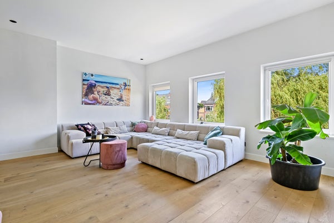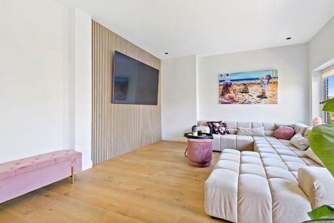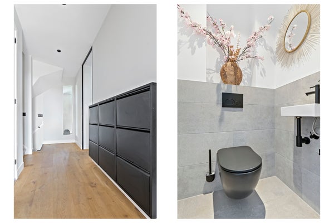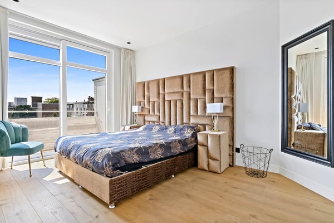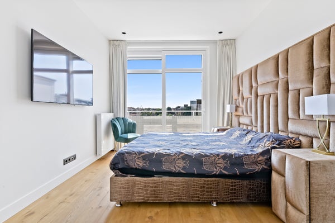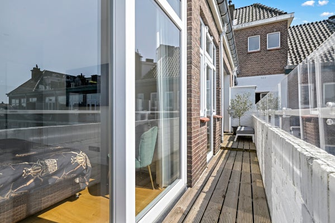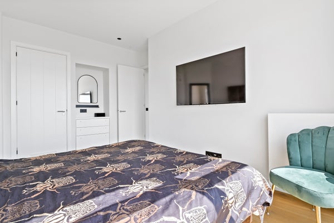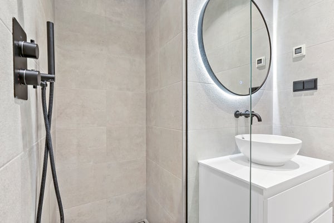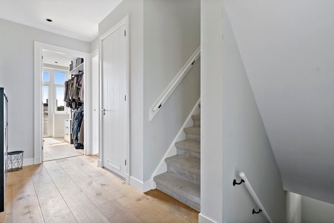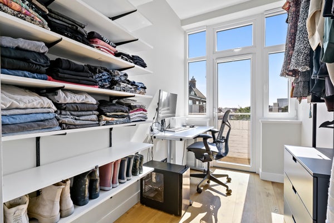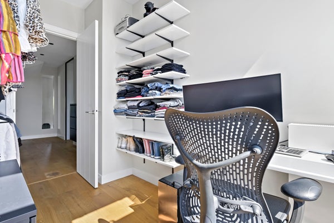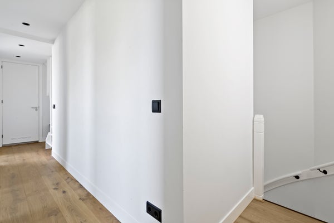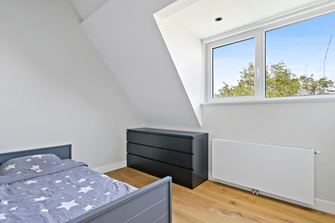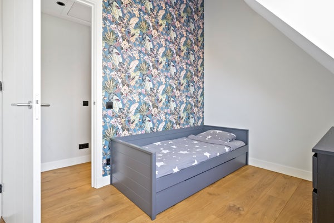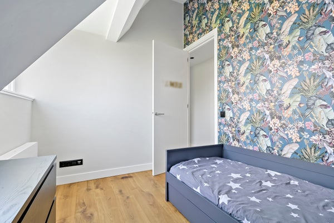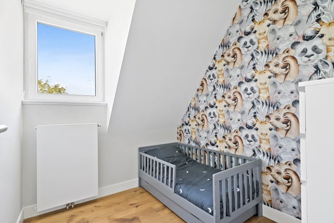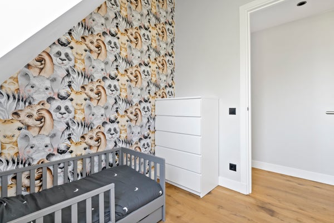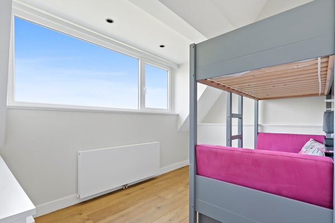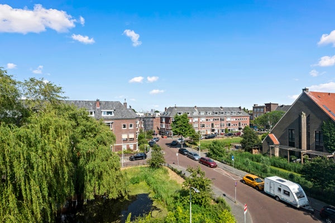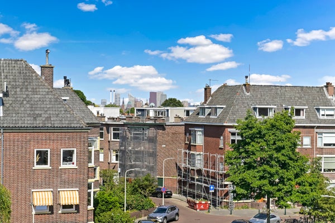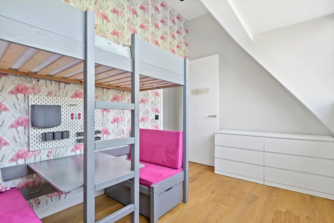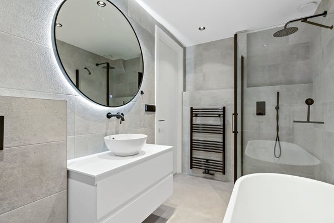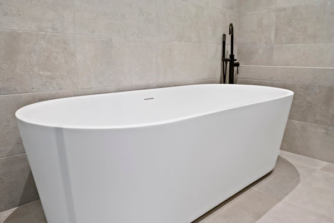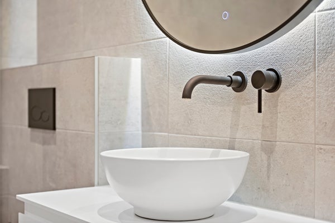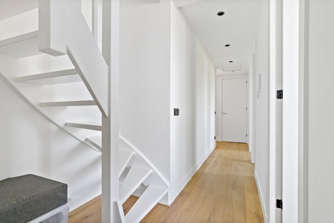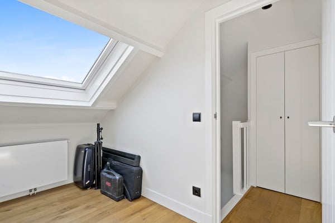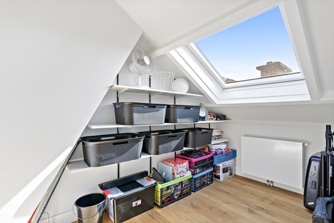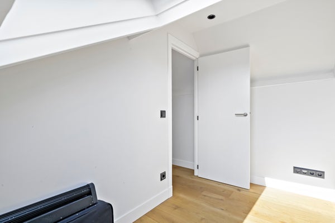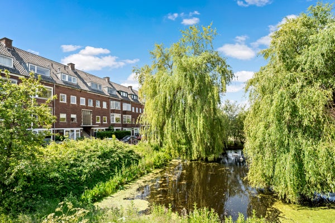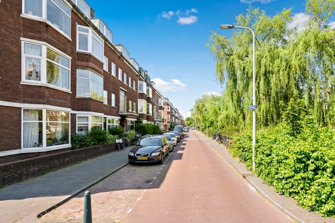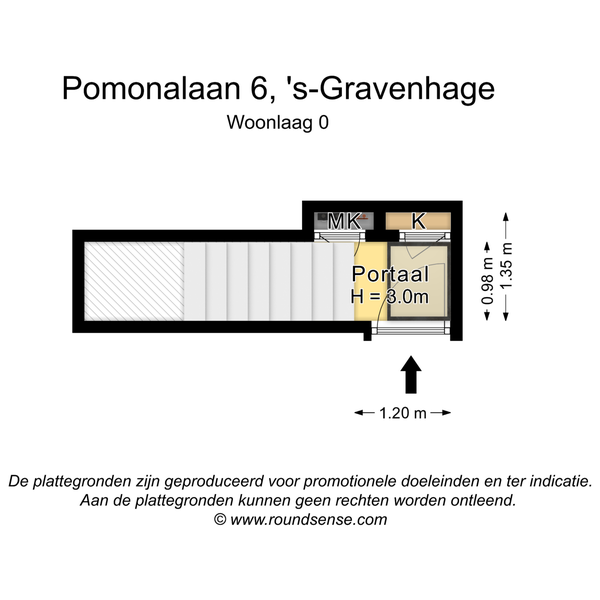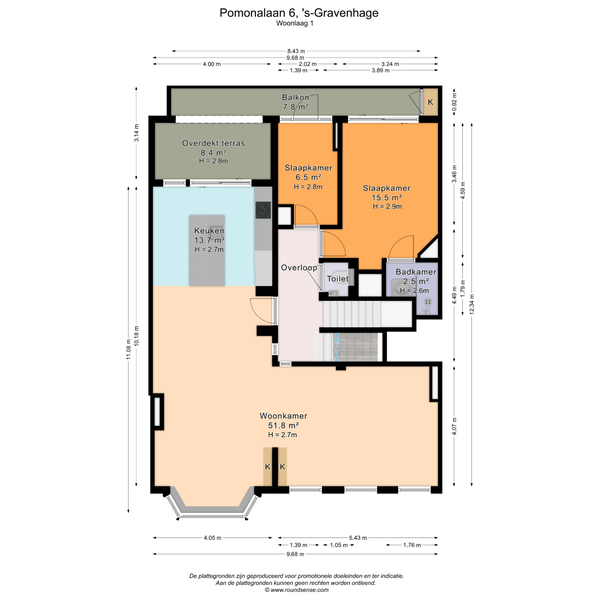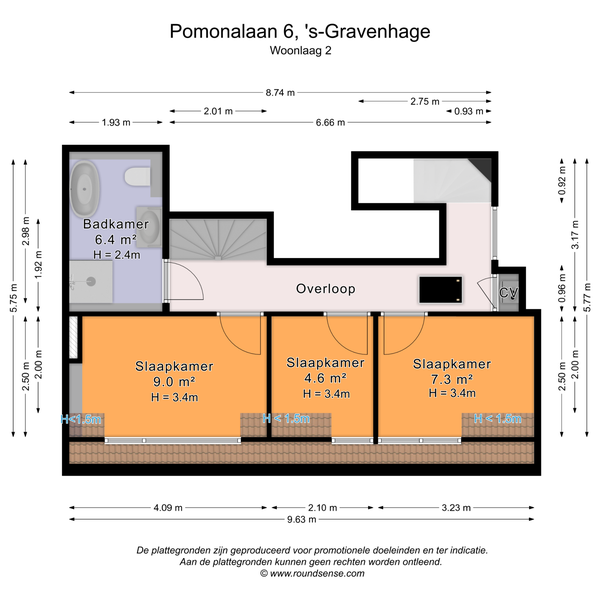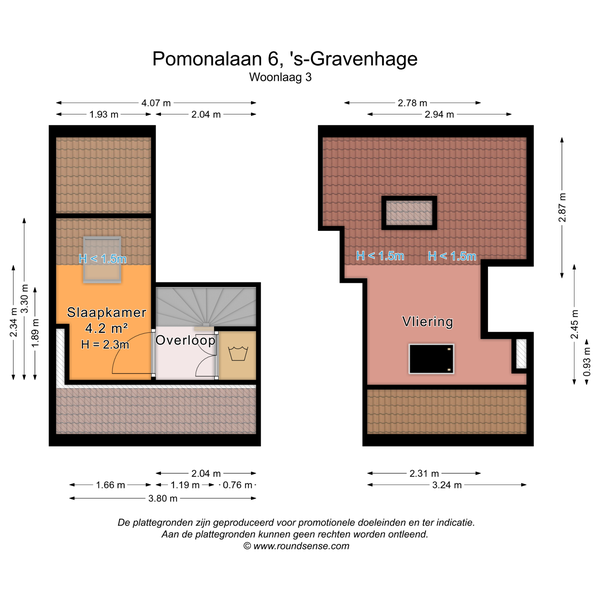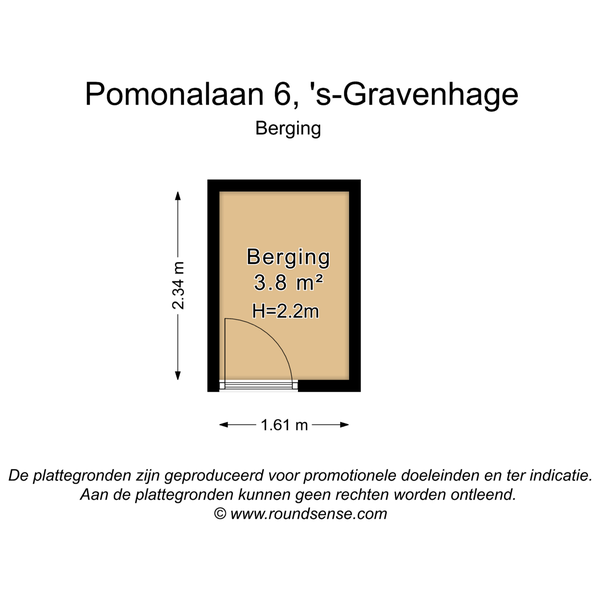Pomonalaan
2564XX Den haag
€ 650.000
145 m²
7 kamers
Omschrijving
*** ENGLISH VERSION BELOW
Fantastisch DRIELAAGS bovenhuis van maar liefst 145m2, in 2021 VOLLEDIG LUXE GERENOVEERD, 6 slaapkamers, 2 luxe badkamers, RUIM ZONNIG TERRAS, ENERGIELABEL ‘B’ en FIETSENBERGING.
De woning kenmerkt zich door de royale woonkamer met luxe open woonkeuken, lamel parketvloeren, zwarte stalen deur en waanzinnig uitzicht over het Pomonaplein. Op loopafstand van de gezellige Vlierboomstraat en Goudsbloemlaan met diverse winkels en restaurants. De woning ligt nabij diverse (internationale) scholen, kinderdagverblijven en sportverenigingen.
Indeling: open Haags portiek met trap naar de eerste etage. Entree met meterkast en opbergruimte. Trap naar de tweede etage. Gang met toilet met fontein. Via stalen deur toegang naar de ruime en lichte L-vormige woonkamer met erker. Luxe open woonkeuken met kookeiland voorzien van inductiekookplaat, oven, koel-/vriescombinatie (SIEMENS) en vaatwasser (AEG). Via schuifpui toegang tot het terras gelegen op het zuidwesten. Terug in de gang, toegang tot de masterbedroom met schuifpui naar het balkon en luxe badkamer ensuite voorzien van inloopdouche, wastafelmeubel, vloerverwarming en handdoekradiator. Tweede slaapkamer/studeerkamer met wederom toegang tot het balkon.
Trap naar de derde etage met drie slaapkamers gelegen aan de voorzijde met vrij en groen uitzicht en zicht op de skyline van Den Haag. Tweede luxe badkamer voorzien van vrijstaand bad, inloopdouche, wastafelmeubel, toilet, vloerverwarming en handdoekradiator. In de gang bevindt zich een vaste kast met CV opstelplaats (Intergas 2021).
Vaste trap naar de vierde etage, vaste kast met wasmachine en droger opstelplaats en zesde slaapkamer met dakraam.
Via de derde etage is een aparte toegang tot de vliering via vlizotrap met veel opbergruimte. Tevens is het gehele dak recentelijk geisoleerd.
Op de begane grond is nog een separate (fietsen)berging.
Kortom een UNIEK object welke zeker een bezichtiging waard is!
Bijzonderheden:
Bouwjaar 1933
Volledig luxe gerenoveerd in 2021
Gelegen op erfpachtgrond waarvan de canon eeuwigdurend is afgekocht
Woonoppervlakte 145m2
Terras van 16m2 gelegen op het zuidwesten
6 slaapkamers
2 luxe badkamers
Energielabel ‘B’
Dak recent geisoleerd (2023)
Ruime vliering met veel opbergruimte
Seperate (fietsen) berging op de beganegrond
Actieve VvE 1/3e aandeel bijdrage €121,- pm.
MJOP aanwezig
Oplevering in overleg
Ouderdomsclausule van toepassing
Deze informatie is door ons met de nodige zorgvuldigheid samengesteld. Onzerzijds wordt echter geen enkele aansprakelijkheid aanvaard voor enige onvolledigheid, onjuistheid of anderszins, dan wel de gevolgen daarvan. Alle opgegeven maten en oppervlakten zijn indicatief. Dit alles onder voorbehoud van wijzigingen en/of eventuele drukfouten.
***
Fantastic THREE-LAYER upper house of no less than 145m2, FULLY LUXURIOUSLY RENOVATED in 2021, 6 bedrooms, 2 luxurious bathrooms, SPACIOUS SUNNY TERRACE, ENERGY LABEL ‘B’ and BICYCLE STORAGE.
The house is characterized by the spacious living room with luxurious open kitchen, parquet floors, black steel door and amazing view over the Pomonaplein. Within walking distance of the cozy Vlierboomstraat and Goudsbloemlaan with various shops and restaurants. The house is located near various (international) schools, nurseries and sports clubs.
Layout: open Hague porch with stairs to the first floor. Entrance with meter cupboard and storage space. Stairs to the second floor. Corridor with toilet with fountain. Through steel door access to the spacious and bright L-shaped living room with bay window. Luxurious open kitchen with cooking island with induction hob, oven, fridge freezer (SIEMENS) and dishwasher (AEG). Through sliding doors access to the terrace located on the southwest. Back in the hallway, access to the master bedroom with sliding doors to the balcony and luxurious ensuite bathroom with walk-in shower, washbasin, underfloor heating and towel radiator. Second bedroom/study room with again access to the balcony.
Stairs to the third floor with three bedrooms located at the front with unobstructed and green views and a view of the skyline of The Hague. Second luxury bathroom with freestanding bath, walk-in shower, washbasin, toilet, underfloor heating and towel radiator. In the hallway there is a fixed cupboard with central heating system (Intergas 2021).
Stairs to the fourth floor, closet with washer and dryer and sixth bedroom with skylight.
The third floor has a separate access to the attic via a loft ladder with plenty of storage space. The entire roof has also recently been insulated.
On the ground floor is a separate (bicycle) storage room.
In short, a UNIQUE object which is definitely worth a visit!
Particularities:
Built in 1933
Completely luxuriously renovated in 2021
Located on leasehold land of which the canon has been bought off
Living area 145m2
Terrace of 16m2 facing southwest
6 bedrooms
2 luxurious bathrooms
Energy label ‘B’
Roof recently insulated (2023)
Spacious attic with lots of storage space
Separate (bicycle) storage room on the ground floor
Active VvE 1/3rd share contribution €121,- pm.
MJOP present
Delivery in consultation
Age clause applies
This information has been compiled by us with due care. However, no liability is accepted on our part for any incompleteness, inaccuracy or otherwise, or the consequences thereof. All specified sizes and surfaces are indicative. All this subject to changes and/or possible printing errors. Photos parking garage source: Municipality of The Hague.
Kenmerken
Overdracht
Vraagprijs
€ 650.000
Aangeboden sinds
12-06-2023
Status
Verkocht
Aanvaarding
In overleg
Bijdrage VvE
121.00
Bouw
Soort
Appartement, Bovenwoning, Dubbel bovenhuis
Soort bouw
Bestaande bouw
Bouwjaar
1933
Oppervlakte & inhoud
Wonen
145 m²
Overige inpandige ruimte
15 m²
Inhoud
590 m²
Indeling
Aantal kamers
7
Aantal badkamers
2
Badkamervoorzieningen
Vloerverwarming geheel, inloopdouche, wastafelmeubel
Aantal woonlagen
3
Voorzieningen
Tv kabel, internet, dakraam, schuifpui, opslagruimte, mechanische ventilatie, natuurlijke ventilatie
Energie
Energielabel
B
Buitenruimte
Ligging
Aan rustige weg, in woonwijk, vrij uitzicht
Bergruimte
Soort
Aangebouwd steen

