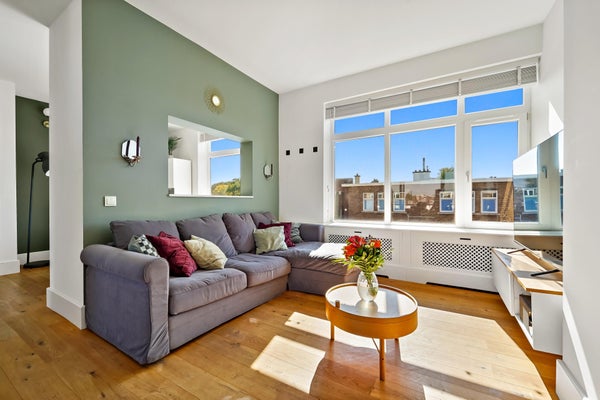Mient
2564KK Den haag
€ 425.000
105 m²
5 kamers
Omschrijving
**ENGLISH VERSION BELOW
Waanzinnig 5-kamer TOP etage appartement van 105 m2 met 3 RUIME SLAAPKAMERS en BALKON. De woning kenmerkt zich door de SPEELSE indeling met veel lichtinval door de hoekligging. Bovendien heeft de woning een prachtige lamel parket vloer door de gehele woning, kunststof kozijnen met dubbel glas, AIRCO, en energielabel ‘C’.
De locatie is perfect met de gezellige Fahrenheitstraat en Weimarstraat op loopafstand! Kinderboerderij en speeltuin voor de deur. Tram 12 (richting station Holland Spoor) en tram 2 + 3 (richting stad en Den Haag centraal) zijn op steenworp afstand gelegen. Op fietsafstand zijn de duinen en het strand te vinden.
Kortom, een fantastisch licht en ruim appartement op een ideale locatie.
Indeling: Open portiek met trap naar de tweede etage. Entree appartement, hal met toegang tot alle vertrekken. Toilet met fontein en bergruimte met CV opstelplaats en wasmachine/droger aansluiting. Via gang toegang tot de speelse woonkamer met openslaande deuren naar het heerlijke balkon met ochtendzon. Eetkamer met toegang tot de half open keuken voorzien van prachtig natuursteen aanrechtblad, 4-pits gaskookplaat, vaatwasser, koel/vriescombinatie, oven en wederom toegang tot het balkon. Aan de voorzijde ruime eerste slaapkamer/werkkamer (ca. 13 m2) met vaste bergkast op de hoek gelegen met veel lichtinval. Hoofdslaapkamer van ca. 14 m2 vaste bergkast en meterkast. Derde ruime slaapkamer (ca. 14 m2) aan de zijkant gelegen. Badkamer met ligbad, douche en dubbel wastafelmeubel.
Bijzonderheden:
– Bouwjaar 1924
– Woonoppervlakte 105 m2 conform NEN2580
– 3 ruime slaapkamers
– Volledig voorzien van lamelparket vloer
– Volledig gerenoveerd in 2015
– Energielabel ‘C’
– Volledig voorzien van kunststof kozijnen met dubbelglas
– CV ketel Intergas 2014
– Actieve VvE 5/27e aandeel
– Maandelijkse bijdrage €95,68
– Reserve ca. €15.000,-
– Eeuwigdurend recht van erfpacht, grondwaarde €5.740,-
– Canon €42,33 per half jaar
– Ouderdoms- en materialenclausule van toepassing
– Oplevering in overleg
Deze informatie is door ons met de nodige zorgvuldigheid samengesteld. Onzerzijds wordt echter geen enkele aansprakelijkheid aanvaard voor enige onvolledigheid, onjuistheid of anderszins, dan wel de gevolgen daarvan. Alle opgegeven maten en oppervlakten zijn indicatief. Koper heeft zijn eigen onderzoeksplicht naar alle zaken die voor hem of haar van belang zijn. Met betrekking tot deze woning is de makelaar adviseur van verkoper. Wij adviseren u een deskundige makelaar in te schakelen die u begeleidt bij het aankoopproces.
**
Stunning 5-room, 105 m² TOP-floor apartment with 3 SPACIOUS BEDROOMS and a BALCONY. The apartment features a PLAYFUL layout with abundant natural light thanks to its corner location. It also boasts beautiful laminated parquet flooring throughout, double-glazed PVC window frames, air conditioning, and a C energy label.
The location is perfect, with the charming Fahrenheitstraat and Weimarstraat within walking distance! A petting zoo and playground are right outside your door. Tram 12 (towards Holland Spoor station) and trams 2 and 3 (towards the city center and The Hague Central Station) are just a stone’s throw away. The dunes and the beach are within cycling distance.
In short, a fantastic, bright, and spacious apartment in an ideal location.
Layout: Open porch with stairs to the second floor. Apartment entrance, hallway with access to all rooms. Toilet with hand basin and storage space with central heating system and washer/dryer connections. The hallway leads to the charming living room with French doors leading to a lovely balcony with morning sun. The dining room opens onto the semi-open kitchen, featuring a beautiful natural stone countertop, a 4-burner gas cooktop, dishwasher, fridge/freezer, oven, and balcony access. At the front is a spacious master bedroom/study (approx. 13 m²) with a built-in storage cupboard on the corner, offering plenty of natural light. The master bedroom, approximately 14 m², features a built-in storage cupboard and the meter cupboard. A third spacious bedroom (approx. 14 m²) is located to the side. The bathroom includes a bathtub, shower, and double vanity.
Details:
– Built in 1924
– Living area 105 m² in accordance with NEN2580
– 3 spacious bedrooms
– Fully fitted with laminated parquet flooring
– Completely renovated in 2015
– Energy label ‘C’
– Fully fitted with uPVC window frames with double glazing
– Intergas central heating boiler 2014
– Active homeowners’ association (VvE) with 5/27th share
– Monthly contribution €95.68
– Reserve approx. €15,000
– Perpetual leasehold, land value €5,740
– Leasehold €42.33 per half year
– Age and materials clause applies
– Delivery by arrangement
This information has been compiled with due care. However, we accept no liability for any incompleteness, inaccuracy, or otherwise, or the consequences thereof. All stated dimensions and surface areas are indicative. Buyers have their own obligation to investigate all matters relevant to them. The real estate agent is the seller’s advisor regarding this property. We recommend that you engage an expert real estate agent to guide you through the purchasing process.
Kenmerken
Overdracht
Vraagprijs
€ 425.000
Aangeboden sinds
19-08-2025
Status
Verkocht
Aanvaarding
Bijdrage VvE
96.00
Bouw
Soort
Appartement, Bovenwoning,
Soort bouw
Bestaande bouw
Bouwjaar
1924
Oppervlakte & inhoud
Wonen
105 m²
Inhoud
370 m²
Indeling
Aantal kamers
5
Aantal badkamers
1
Badkamervoorzieningen
Ligbad, dubbele wastafel, douche, wastafelmeubel
Aantal woonlagen
1
Energie
Energielabel
C































