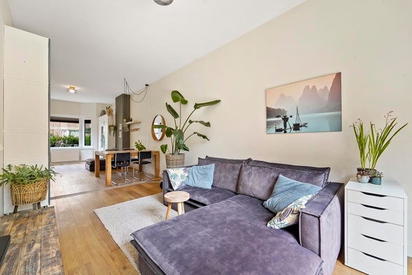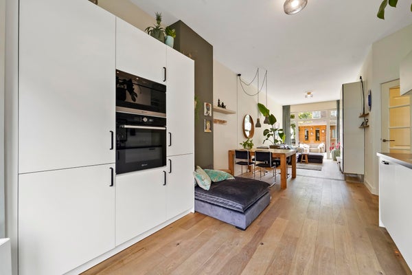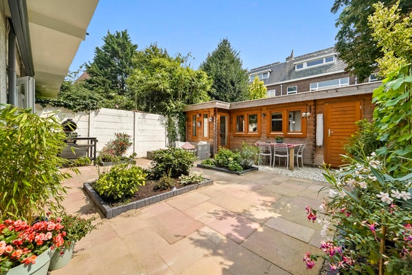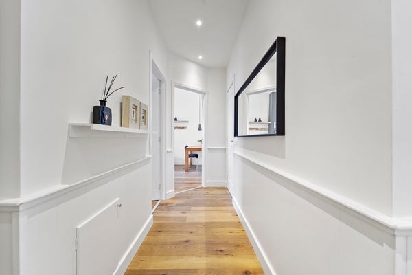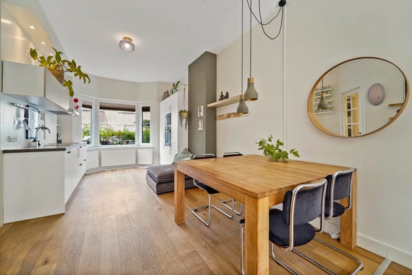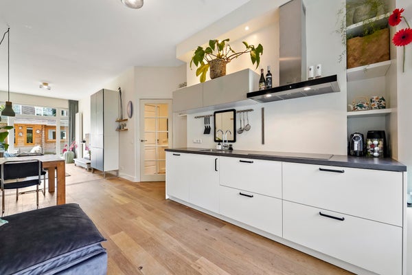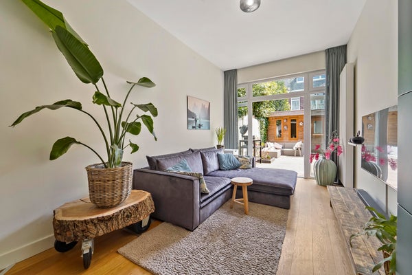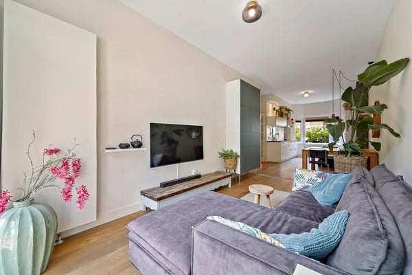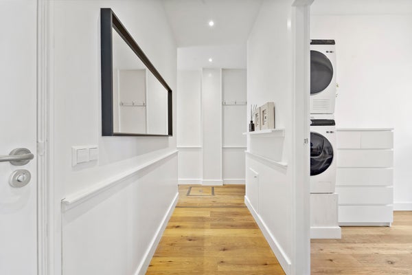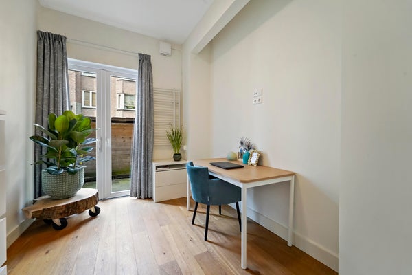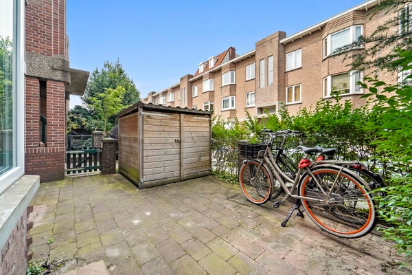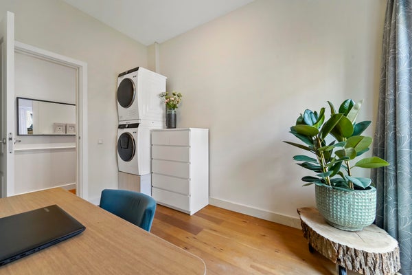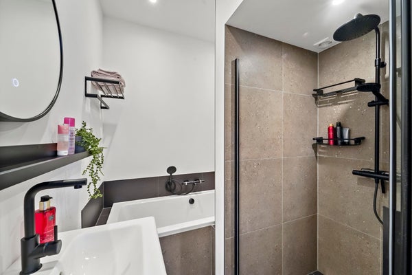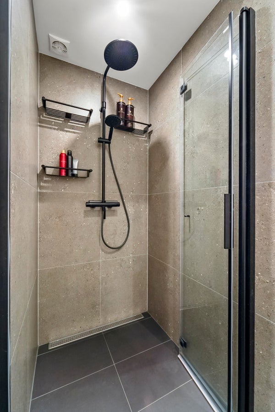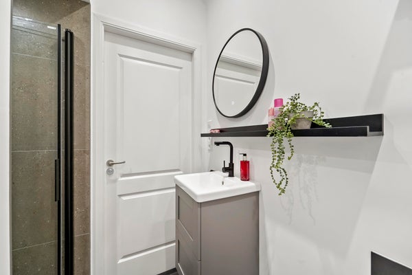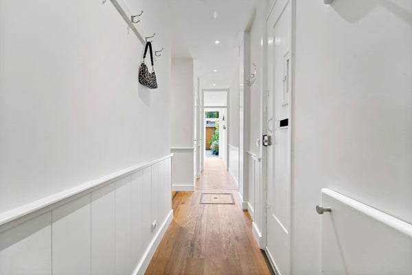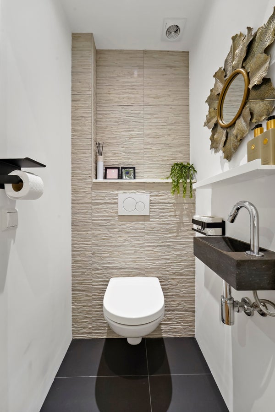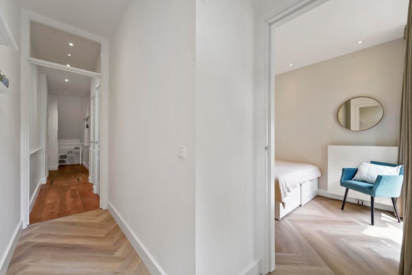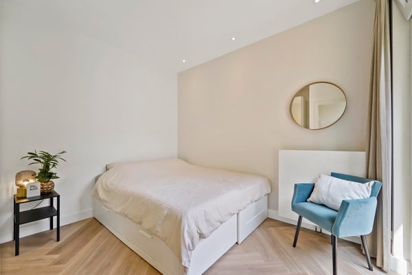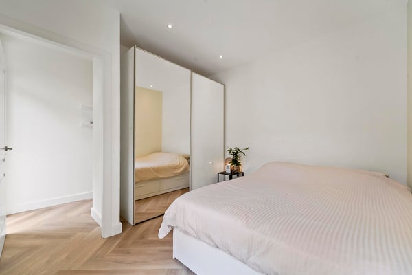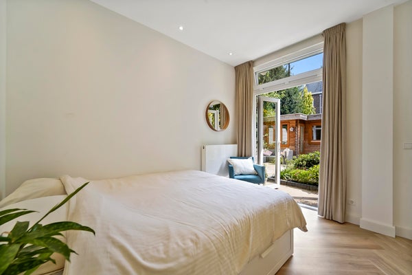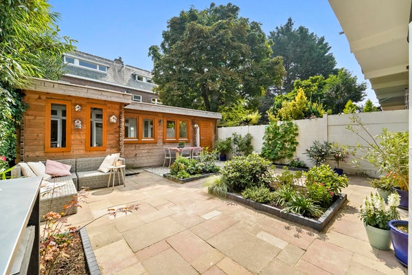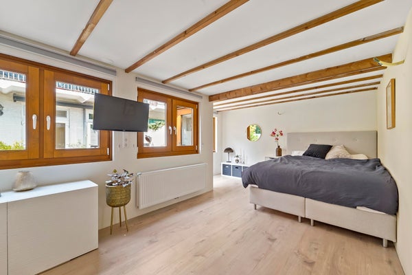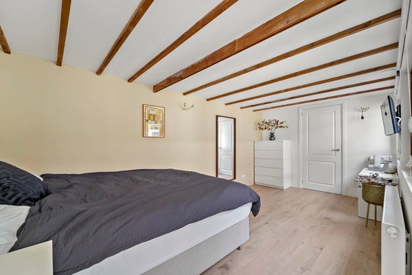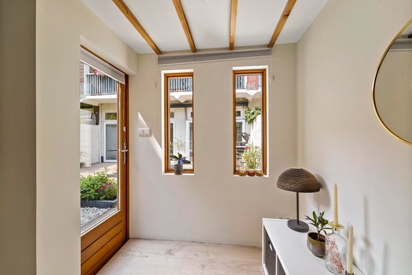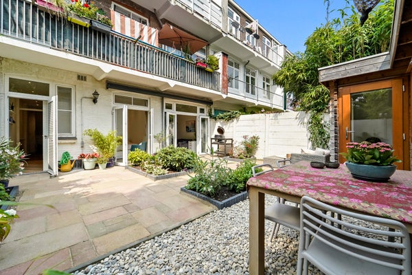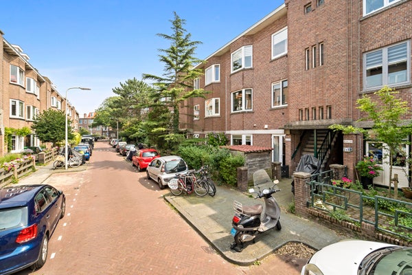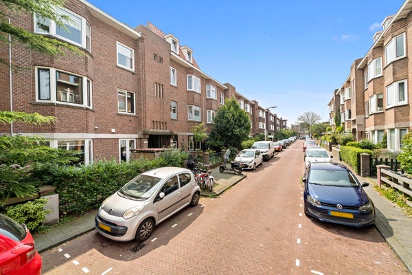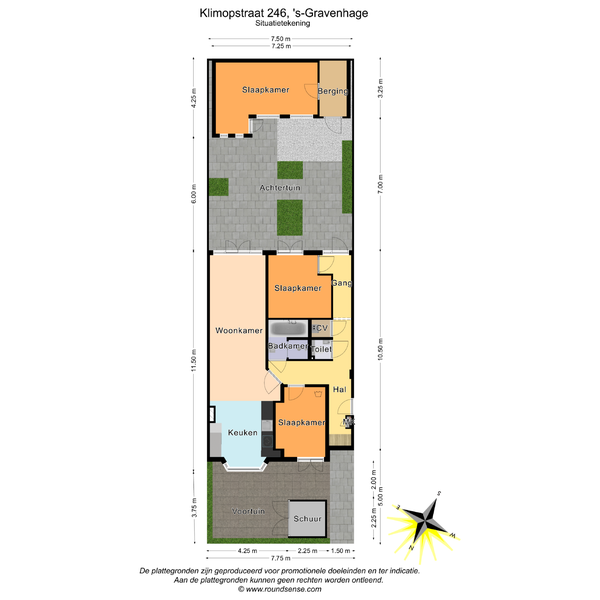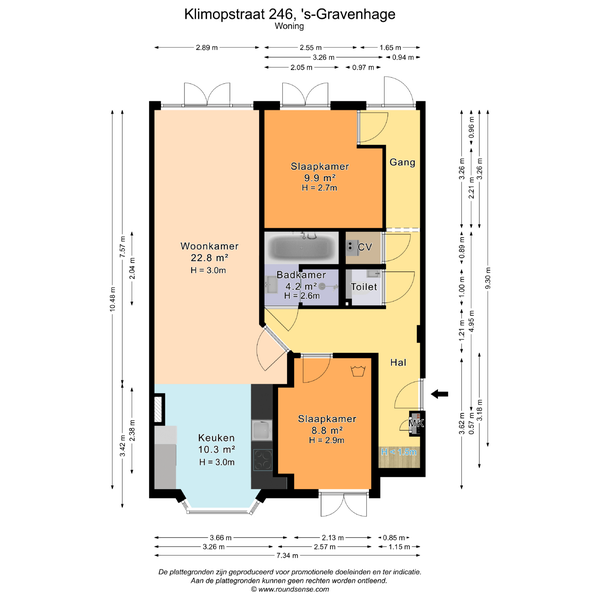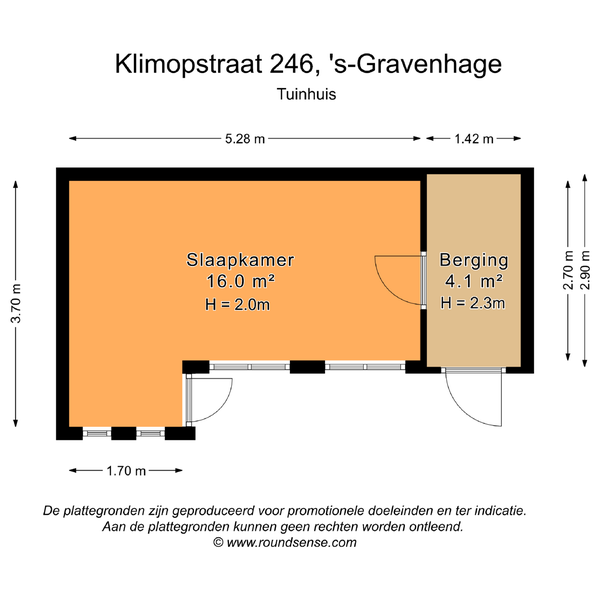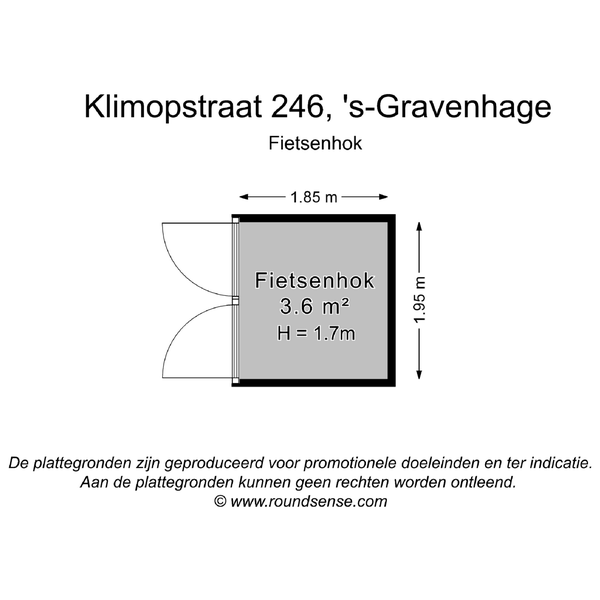Klimopstraat
2565VR Den haag
€ 445.000
76 m²
3 kamers
Omschrijving
** ENGLISH VERSION BELOW
DIRECT TE BETREKKEN!
HEERLIJK WONEN in deze waanzinnige PARTERREWONING van 76m2 met TUINHUIS van 16m2, fraai aangelegde zonnige ACHTERTUIN op het ZUIDEN en VOORTUIN met fietsenberging IN DE POPULAIRE BLOEMENBUURT.
Om de hoek van de Goudsbloemlaan met o.a. de Jumbo, diverse speciaalzaken en restaurants. Openbaar vervoer ook om de hoek met tram 3 bent u binnen no time in het centrum van Den Haag! Op loopafstand van de gezellige Fahrenheitstraat en het strand en de duinen zijn ook eenvoudig lopend of per fiets te bereiken.
Indeling: Ruime voortuin met terras en fietsenberging. Entree woning, hal met garderobe, T-vormige gang met toegang tot alle vertrekken. Ruime doorzon woonkamer met erker en open keuken gelegen aan de voorzijde voorzien van diverse keuken apparatuur zoals vaatwasser, inductiekookplaat en vaste wandkast met combimagnetron, oven, koel-/vriescombinatie en opbergruimte. Vanuit de woonkamer via openslaande deuren toegang tot de fraai aangelegde en zonnige tuin. Tuinhuis volledig gerenoveerd en geisoleerd in 2023 voorzien van dubbel glas en een losse berging. Terug in de gang, eerste ruime slaapkamer gelegen aan de voorzijde met wasmachine aansluiting en toegang tot de voortuin via openslaande deuren. Luxe badkamer (2023) voorzien van wastafelmeubel, inloopdouche en ligbad. Vanuit de tweede gang toegang tot de hoofdslaapkamer aan de achterzijde en deur naar de tuin zodat er vrij toegang is tot het tuinhuis. Gang voorzien van toilet met fontein, en een vaste kast met CV ketel (juli 2024) en opbergruimte. Vanuit de hoofdslaapkamer wederom toegang tot de tuin via openslaande deuren!
Kortom een prachtige woning gelegen op een TOP locatie en direct te betrekken!
Bijzonderheden:
Woonoppervlakte 76m2 en tuinhuis van 16m2 conform NEN2580
Tuinhuis ideaal om te gebruiken als extra slaapkamer of aparte werkruimte
Heerlijke en fraai aangelegde zonnige achtertuin gelegen op het zuiden
Elektrische zonwering aan de achterzijde van de woning
Ruime voortuin met fietsenberging
Badkamer gerenoveerd in 2023
Nieuwe CV ketel Intergas (juli 2024)
Volledig voorzien van kunststof kozijnen met dubbel glas
Energielabel ‘D’
Woning voorzien van parketvloer en PVC visgraat vloer
Actieve VvE 1/6e aandeel, bijdrage €125,- per maand en ca. € 17.000,- in kas
Gelegen op eeuwigdurend heruitgegeven erfpachtgrond met canonbetaling
Grondwaarde € 8.610,-
Canon €54,25 per half jaar, eerste herziening per 1-1-2027
Perfecte locatie t.o.v. openbaar vervoer, winkels, strand en scholen
Oplevering kan snel
Gezien het bouwjaar van de woning zal de ouderdoms- en materialenclausule in de koopakte worden opgenomen.
Deze informatie is door ons met de nodige zorgvuldigheid samengesteld. Onzerzijds wordt echter geen enkele aansprakelijkheid aanvaard voor enige onvolledigheid, onjuistheid of anderszins, dan wel de gevolgen daarvan. Alle opgegeven maten en oppervlakten zijn indicatief. Dit alles onder voorbehoud van wijzigingen en/of eventuele drukfouten.
**
IMMEDIATELY AVAILABLE!
LOVELY LIVING in this amazing GROUND FLOOR APARTMENT of 76m2 with GARDEN HOUSE of 16m2, beautifully landscaped sunny BACK GARDEN facing SOUTH and FRONT GARDEN with bicycle shed IN THE POPULAR BLOEMENBUURT.
Around the corner from the Goudsbloemlaan with, among others, the Jumbo, various specialty stores and restaurants. Public transport also around the corner with tram 3 you are in the center of The Hague in no time! Within walking distance of the cozy Fahrenheitstraat and the beach and dunes are also easily accessible on foot or by bike.
Layout: Spacious front garden with terrace and bicycle shed. Entrance house, hall with wardrobe, T-shaped hallway with access to all rooms. Spacious living room with bay window and open kitchen located at the front equipped with various kitchen appliances such as dishwasher, induction hob and fixed wall cupboard with combination microwave, oven, fridge / freezer and storage space. From the living room through patio doors access to the beautifully landscaped and sunny garden. Garden house completely renovated and insulated in 2023 with double glazing and a separate storage room. Back in the hallway, first spacious bedroom located at the front with washing machine connection and access to the front garden through patio doors. Luxury bathroom (2023) with washbasin, walk-in shower and bath. From the second hallway access to the master bedroom at the rear and door to the garden so that there is free access to the garden house. Hallway with toilet with washbasin, and a fixed cupboard with central heating boiler (July 2024) and storage space. From the master bedroom again access to the garden through patio doors!
In short, a beautiful house located in a TOP location and ready to move into!
Details:
Living area 76m2 and garden house of 16m2 in accordance with NEN2580
Garden house ideal to use as an extra bedroom or separate work space
Lovely and beautifully landscaped sunny backyard facing south
Electric sunscreen at the rear of the house
Spacious front garden with bicycle shed
Bathroom renovated in 2023
New central heating boiler Intergas (July 2024)
Fully equipped with plastic frames with double glazing
Energy label ‘D’
House equipped with parquet flooring and PVC herringbone floor
Active VvE 1/6th share, contribution €125 per month and approx. €17,000 in cash
Situated on perpetually reissued leasehold land with canon payment
Land value €8,610
Canon €54.25 per half year, first revision per 1-1-2027
Perfect location in relation to public transport, shops, beach and schools
Delivery can be quick
Given the year of construction of the house, the age and materials clause will be included in the purchase agreement.
This information has been compiled by us with the necessary care. However, no liability is accepted on our part for any incompleteness, inaccuracy or otherwise, or the consequences thereof. All stated dimensions and surfaces are indicative. All this is subject to changes and/or possible printing errors.
Kenmerken
Overdracht
Vraagprijs
€ 445.000
Aangeboden sinds
13-08-2024
Status
Verkocht
Aanvaarding
Direct
Bijdrage VvE
125.00
Bouw
Soort
Appartement, Benedenwoning, Appartement
Soort bouw
Bestaande bouw
Bouwjaar
1926
Oppervlakte & inhoud
Wonen
76 m²
Inhoud
330 m²
Indeling
Aantal kamers
3
Aantal badkamers
1
Badkamervoorzieningen
Ligbad, inloopdouche, wastafelmeubel
Aantal woonlagen
1
Voorzieningen
Tv kabel, internet, buitenzonwering
Energie
Energielabel
D
Buitenruimte
Ligging
Aan rustige weg, in woonwijk
Ligging tuin
Zuidwest
Bergruimte
Soort
Vrijstaand steen

