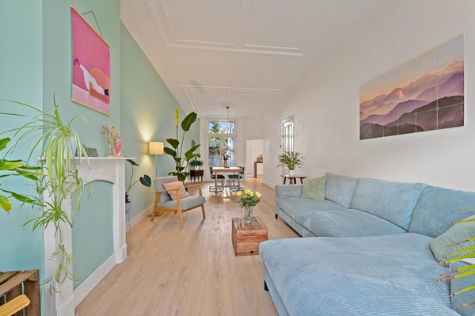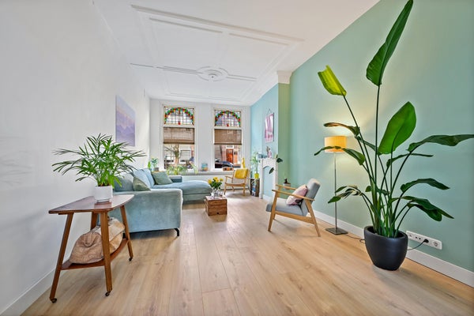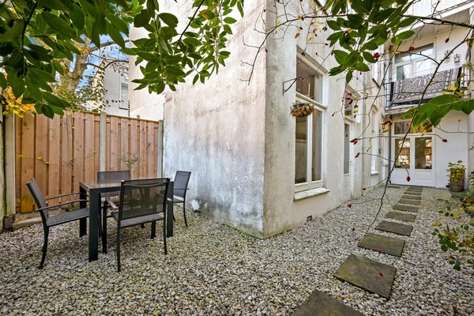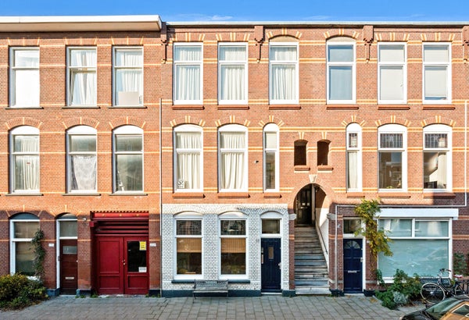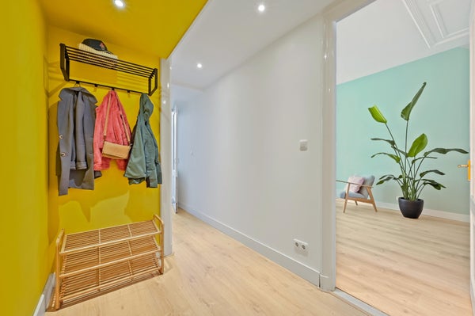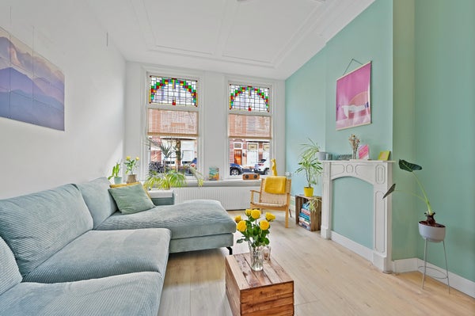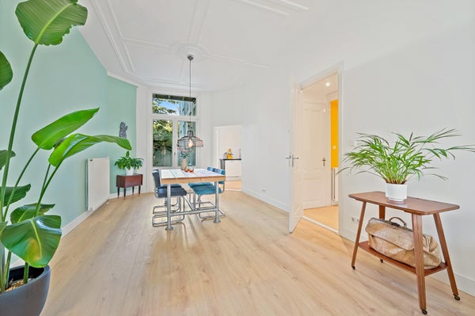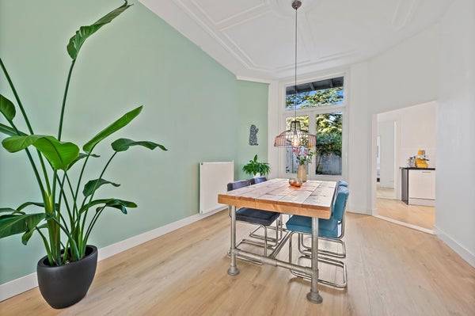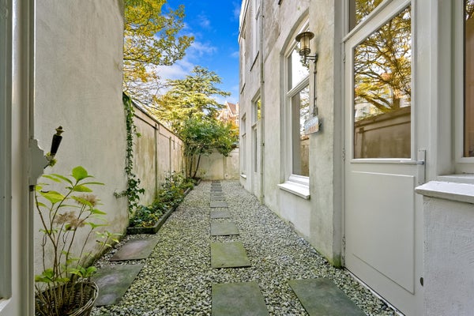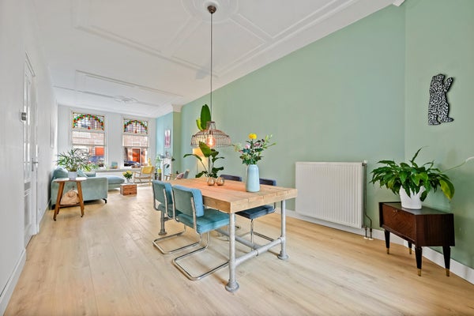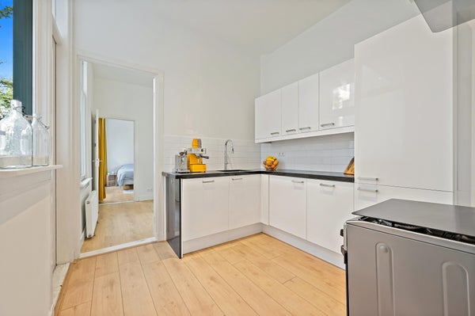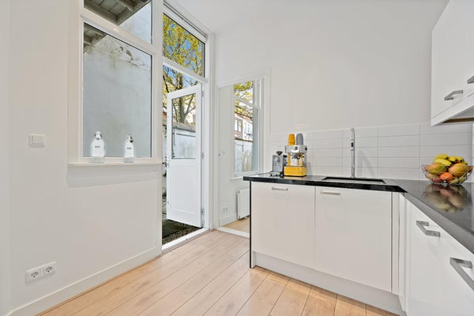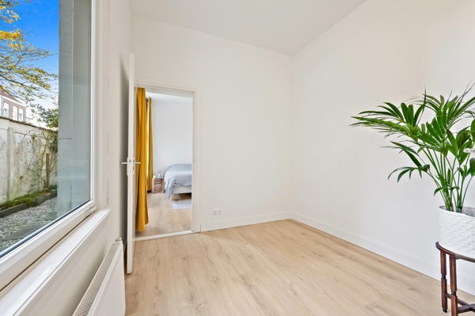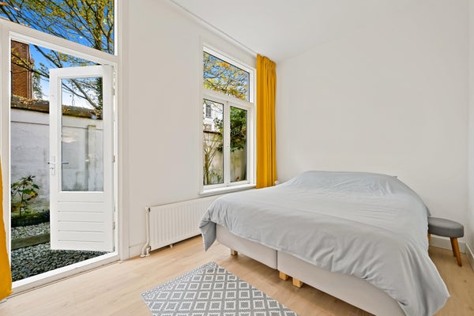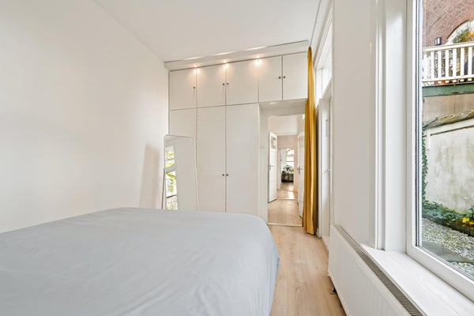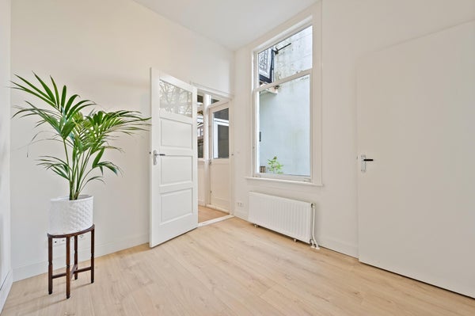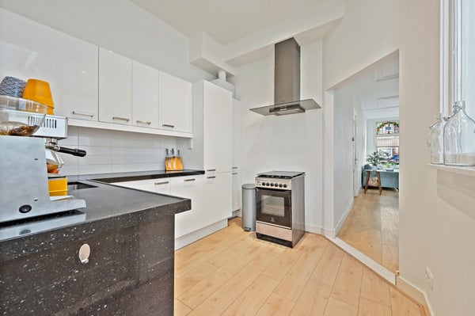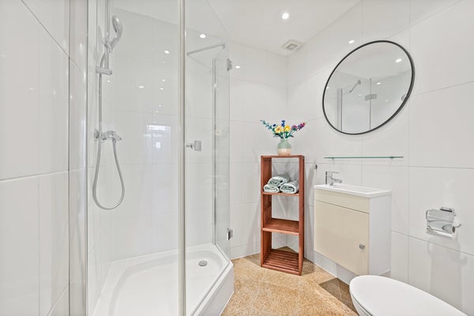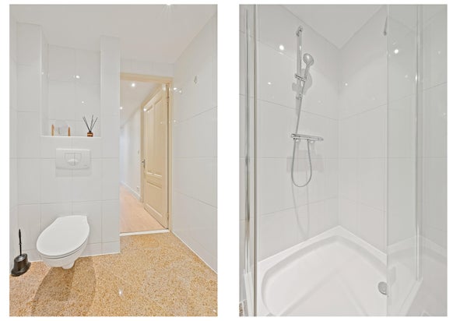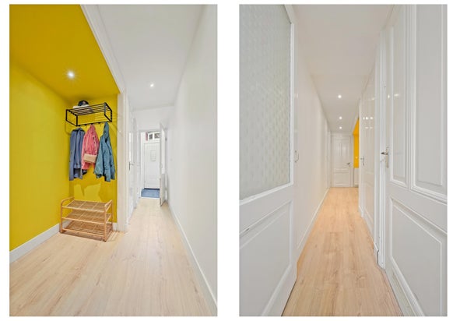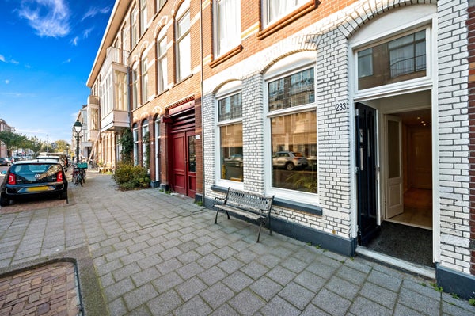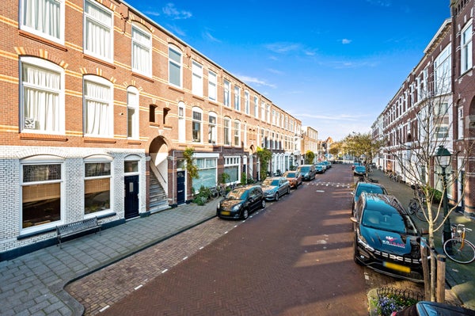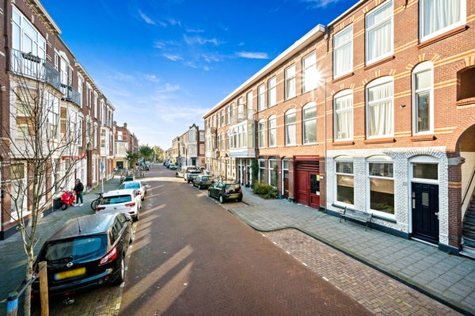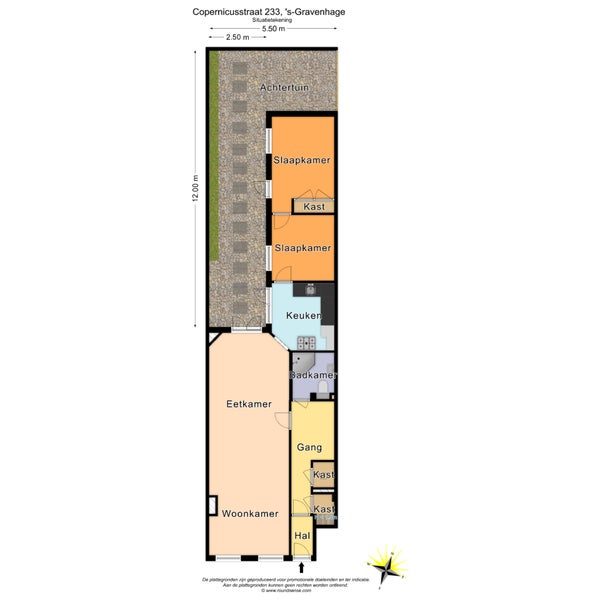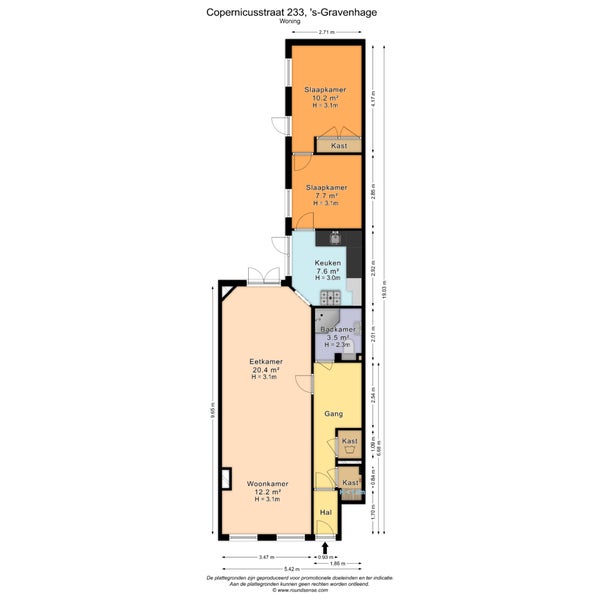Copernicusstraat
2561VX Den haag
€ 450.000
77 m²
3 kamers
Omschrijving
**ENGLISH VERSION BELOW
FANTASTISCHE parterrewoning van 77 m2 met 2 slaapkamers en heerlijke ACHTERTUIN van ca. 36 m2 in het zeer gewilde Valkenboskwartier! De woning kenmerkt zich door de prachtige AUTHENTIEKE DETAILS zoals ornamenten plafonds, glas-in-lood ramen en paneeldeuren!
De locatie is perfect ten opzichte van gezellige lunchrooms, koffietentjes, winkels en supermarkten gelegen aan de Fahrenheitstraat en Weimarstraat. Openbaar vervoer om de hoek en het strand, de zee en de duinen bevinden zich op fietsafstand!
Indeling:
Entree, tochthal, gang met twee diepe vaste kasten waarvan een met opstelplaats voor de wasmachine en droger. Ruime gang met garderobe en toegang tot de ruime en lichte doorzon woon-/eetkamer met veel lichtinval. Sfeervol glas-in-lood ramen aan de voorzijde, (sier)schouw en ornamenten plafonds. Aan de achterzijde openslaande deuren naar de heerlijke tuin gelegen op het noordwesten. Vanuit de woon-/eetkamer toegang tot de keuken voorzien van hardstenen aanrechtblad, koel-/vriescombinatie, vaatwasser, gasfornuis, opstelplaats van de CV en deur naar de tuin. Aan de achterzijde 2 ruime slaapkamers waarvan een met toegang tot de tuin. Badkamer voorzien van wastafelmeubel, douche en toilet. De gehele woning beschikt over houten kozijnen met dubbel glas en een mooie laminaatvloer.
Kortom; een heerlijke instapklare woning op een TOP locatie!
Bijzonderheden:
Gelegen op eigen grond
Bouwjaar 1907
Woonoppervlakte 77 m2 conform NEN2580
Heerlijke achtertuin van ca. 36 m2 met veel privacy
Energielabel ‘D’
Gehele woning voorzien van houten kozijnen met dubbel glas
Prachtige authentieke details zijn bewaard gebleven
Gemeentelijke Beschermd Stadsgezicht Valkenboskwartier
Actieve VvE 1/3e aandeel, bijdrage € 100,- p.m.
Winkels gelegen aan de Weimarstraat en Fahrenheitstraat op loopafstand
Perfecte locatie t.o.v. openbaar vervoer
Oplevering in overleg
Ouderdoms- en materialenclausule van toepassing
Deze informatie is door ons met de nodige zorgvuldigheid samengesteld. Onzerzijds wordt echter geen enkele aansprakelijkheid aanvaard voor enige onvolledigheid, onjuistheid of anderszins, dan wel de gevolgen daarvan. Alle opgegeven maten en oppervlakten zijn indicatief. Dit alles onder voorbehoud van wijzigingen en/of eventuele drukfouten.
**
FANTASTIC ground floor apartment of 77 m² with 2 bedrooms and a lovely BACK GARDEN of approximately 36 m² in the highly sought-after Valkenboskwartier! The house is characterized by beautiful AUTHENTIC DETAILS such as ornate ceilings, stained glass windows, and paneled doors!
The location is perfect for cozy lunchrooms, shops, and supermarkets located on Fahrenheitstraat and Weimarstraat. Public transport is just around the corner, and the beach, sea, and dunes are within cycling distance!
Layout:
Entrance hall, hallway with two deep built-in closets, one of which houses the washing machine and dryer. Spacious hallway with coat closet and access to the spacious and bright living/dining room with plenty of natural light. Atmospheric stained glass windows at the front, a (decorative) fireplace, and ornate ceilings. At the rear, French doors open onto the lovely northwest-facing garden. From the living/dining room, you enter the kitchen, which features a stone countertop, fridge/freezer, dishwasher, gas stove, central heating system, and a door to the garden. At the rear are two spacious bedrooms, one with garden access. The bathroom includes a vanity, shower, and toilet. The entire house features wooden window frames with double glazing and beautiful laminate flooring.
In short, a wonderful, move-in ready home in a prime location!
Details:
Located on own land
Built in 1907
Living area 77 m² in accordance with NEN2580
Lovely backyard of approximately 36 m² with plenty of privacy
Energy label ‘D’
Entire house features wooden window frames with double glazing
Beautiful authentic details have been preserved
Valkenboskwartier Municipal Protected Cityscape
Active Homeowners’ Association (VvE) with a 1/3 share, contribution €100 per month
Shops located on Weimarstraat and Fahrenheitstraat within walking distance
Perfect location for public transport
Delivery upon agreement
Age and materials clause applies
This information has been compiled with due care. However, we accept no liability for any incompleteness, inaccuracy, or otherwise, or the consequences thereof. All stated dimensions and surface areas are indicative. This information is subject to change and/or any printing errors.
Kenmerken
Overdracht
Vraagprijs
€ 450.000
Aangeboden sinds
10-11-2025
Status
Verkocht
Aanvaarding
Bijdrage VvE
100.00
Bouw
Soort
Appartement, Benedenwoning, Appartement
Soort bouw
Bestaande bouw
Bouwjaar
1907
Oppervlakte & inhoud
Wonen
77 m²
Inhoud
290 m²
Indeling
Aantal kamers
3
Aantal badkamers
1
Badkamervoorzieningen
Douche, hangend toilet, wastafel, wastafelmeubel
Aantal woonlagen
1
Energie
Energielabel
D
Buitenruimte
Ligging
Aan rustige weg, in woonwijk, bij ov voorziening
Ligging tuin
Noordwest

