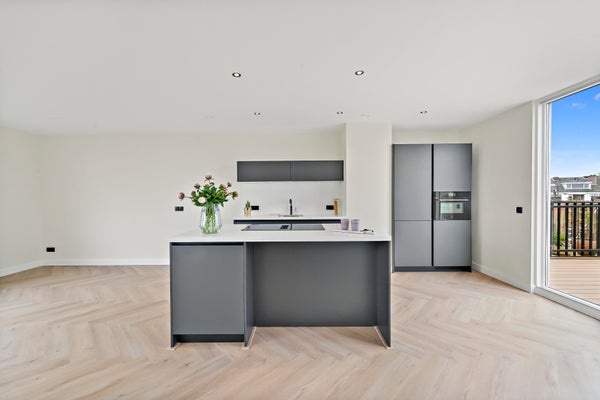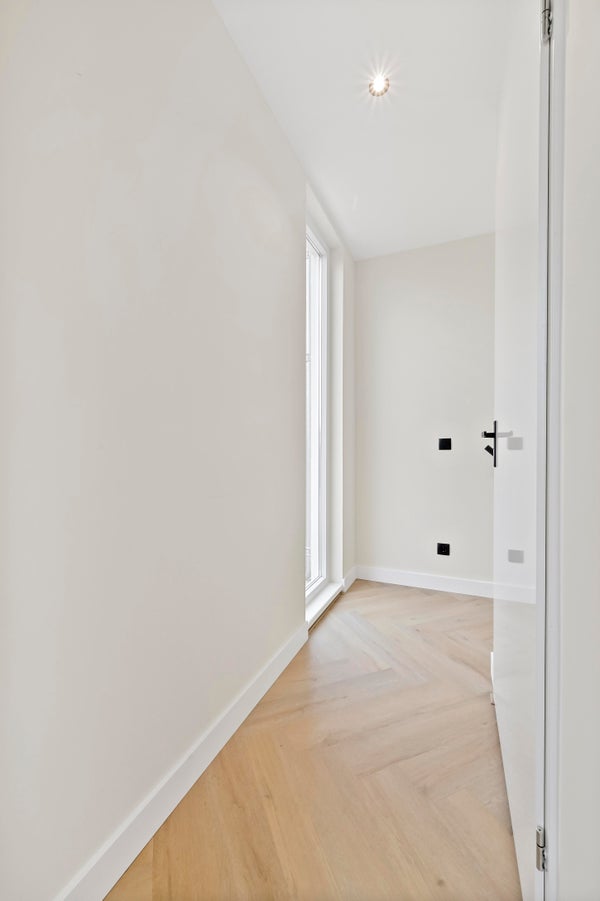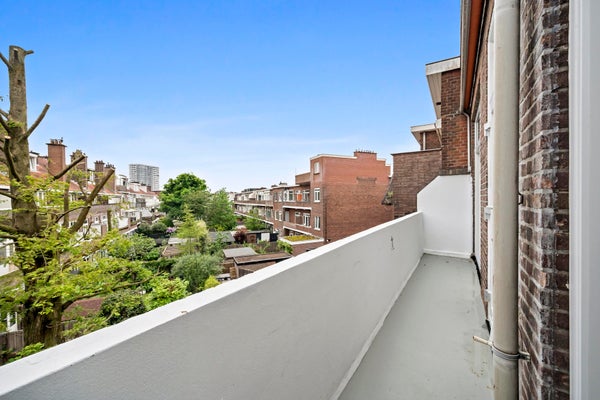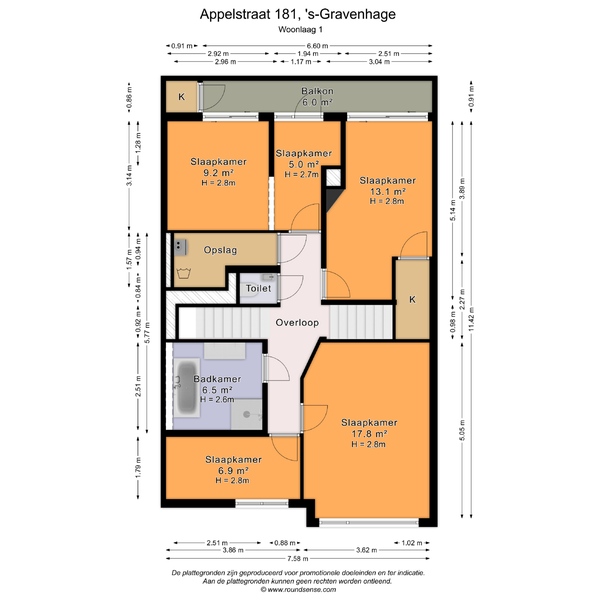Appelstraat
2564EE Den haag
€ 645.000
140 m²
5 kamers
Omschrijving
** ENGLISH VERSION BELOW
WOW! Fantastisch VOLLEDIG LUXE GERENOVEERD twee laags bovenhuis van maar liefst 140m2 met NIEUWE DAKOPBOUW, 4 ruime slaapkamers, super luxe keuken, luxe badkamer, ZONNIG balkon, RIANT DAKTERRAS en uiteraard ENERGIELABEL ‘A’.
De woning kenmerkt zich door de royale woonkamer met luxe open woonkeuken, PVC visgraat vloeren en waanzinnig terras. Om de hoek van de gezellige Vlierboomstraat met diverse winkels en restaurants. De woning ligt nabij diverse (internationale) scholen, kinderdagverblijven en sportverenigingen.
Indeling: open Haags portiek met trap naar de eerste etage. Entree met meterkast en opbergruimte onder de trap. Trap naar de tweede etage. Overloop met toilet met fontein. 4 ruime slaapkamers, badkamer en waskamer met CV opstelplaats. Vanaf de twee slaapkamers aan de achterzijde toegang tot het balkon gelegen over de gehele breedte van de woning met grote balkonkast. Luxe badkamer met inloopdouche, ligbad, dubbelwastafelmeubel en designradiator.
Trap naar de derde etage. Lichte overloop met tweede toilet met fontein. Via deur toegang tot de waanzinnig ruime L-vormige woonkamer. Luxe open woonkeuken met kookeiland voorzien van inductiekookplaat met downdraftafzuiger, koel-/vriescombinatie, vaatwasser, Quooker-kraan en combi oven/magnetron. Via schuifpui toegang tot het ruime terras gelegen op het zuidwesten met de hele dag zon en heerlijk uitzicht. Buiten is electra, verlichting en een buitenkraan aanwezig.
Kortom een UNIEK object welke zeker een bezichtiging waard is!
Gehele woning volledig luxe gerenoveerd
Energielabel ‘A’
Gebruiksoppervlakte ca. 140 m2
Gelegen op eigen grond
VvE actief, bijdrage € 100,- p.m.
Reserve van ca. €13.000,-
Wijziging splitsingsakte in behandeling
Gehele woning voorzien van PVC visgraatvloer
Gehele woning voorzien van nieuwe kunststof kozijnen met dubbelglas (HR++)
Nieuwe dakopbouw
4 ruime slaapkamers
Luxe badkamer voorzien van bad, inloopdouche en wastafelmeubel
2 separate toiletten met fontein
Balkon op de eerste etage gelegen op het zuidwesten
Luxe keuken voorzien van inbouwapparatuur
Zeer ruim dakterras van ca. 25 m2
Ouderdomsclausule, materialen en niet zelf bewoondclausule van toepassing
6 maanden garantie op de verbouwing
Deze informatie is door ons met de nodige zorgvuldigheid samengesteld. Onzerzijds wordt echter geen enkele aansprakelijkheid aanvaard voor enige onvolledigheid, onjuistheid of anderszins, dan wel de gevolgen daarvan. Alle opgegeven maten en oppervlakten zijn indicatief. Koper heeft zijn eigen onderzoeksplicht naar alle zaken die voor hem of haar van belang zijn. Met betrekking tot deze woning is de makelaar adviseur van verkoper. Wij adviseren u een deskundige makelaar in te schakelen die u begeleidt bij het aankoopproces.
**
WOW! Fantastic COMPLETELY LUXURY RENOVATED two-storey upper house of no less than 140m2 with NEW ROOF BUILDING, 4 spacious bedrooms, super luxurious kitchen, luxurious bathroom, SUNNY balcony, SPACIOUS ROOF TERRACE and of course ENERGY LABEL ‘A’.
The house is characterized by the spacious living room with luxurious open kitchen, PVC herringbone floors and fantastic terrace. Around the corner from the cozy Vlierboomstraat with various shops and restaurants. The house is located near various (international) schools, daycare centers and sports clubs.
Layout: open The Hague porch with stairs to the first floor. Entrance with meter cupboard and storage space under the stairs. Stairs to the second floor. Landing with toilet with fountain. 4 spacious bedrooms, bathroom and laundry room with central heating installation. From the two bedrooms at the rear there is access to the balcony spanning the entire width of the house with a large balcony cupboard. Luxury bathroom with walk-in shower, bath, double washbasin and design radiator.
Stairs to the third floor. Bright landing with second toilet with fountain. Door access to the incredibly spacious L-shaped living room. Luxury open kitchen with cooking island equipped with induction hob with downdraft extractor, fridge/freezer combination, dishwasher, Quooker tap and combination oven/microwave. Sliding doors provide access to the spacious south-west facing terrace with sun all day and a wonderful view. Outside there is electricity, lighting and an outside tap.
In short, a UNIQUE object that is definitely worth a visit!
Entire house completely luxuriously renovated
Energy label ‘A’
Usable area approx. 140 m2
Located on private land
VvE active, contribution € 100 per month.
Reserve of approx. €13,000
Amendment of deed of division pending
Entire house with PVC herringbone floor
Entire house equipped with new plastic window frames with double glazing (HR++)
New roof structure
4 spacious bedrooms
Luxury bathroom with bath, walk-in shower and washbasin
2 separate toilets with fountain
Balcony on the first floor facing southwest
Luxury kitchen with built-in appliances
Very spacious roof terrace of approx. 25 m2
Old age clause applies
6 months warranty on the renovation
This information has been compiled by us with due care. However, no liability is accepted on our part for any incompleteness, inaccuracy or otherwise, or the consequences thereof. All specified sizes and surfaces are indicative. All this is subject to changes and/or possible printing errors.
Kenmerken
Overdracht
Vraagprijs
€ 645.000
Aangeboden sinds
14-05-2024
Status
Verkocht
Aanvaarding
Direct
Bijdrage VvE
100.00
Bouw
Soort
Appartement, Bovenwoning, Dubbel bovenhuis
Soort bouw
Bestaande bouw
Bouwjaar
1936
Oppervlakte & inhoud
Wonen
140 m²
Overige inpandige ruimte
1 m²
Inhoud
490 m²
Indeling
Aantal kamers
5
Aantal badkamers
1
Badkamervoorzieningen
Ligbad, dubbele wastafel, inloopdouche, wastafelmeubel
Aantal woonlagen
2
Voorzieningen
Internet, dakraam, schuifpui
Energie
Energielabel
A
Buitenruimte
Ligging
In woonwijk, bij ov voorziening












































