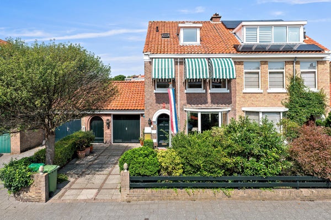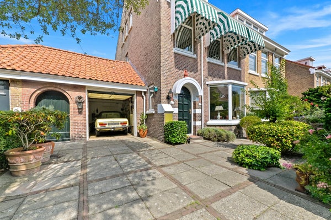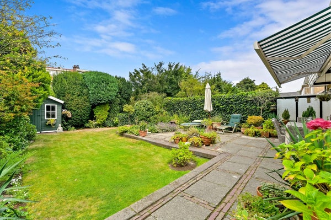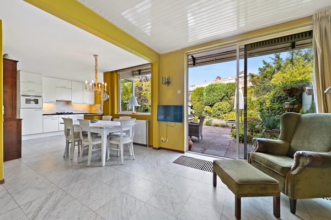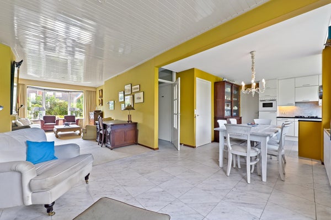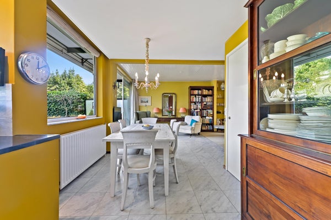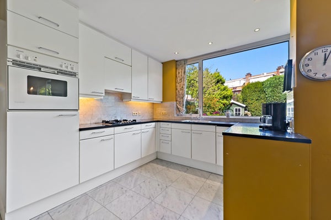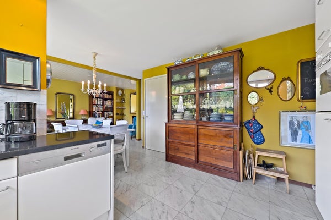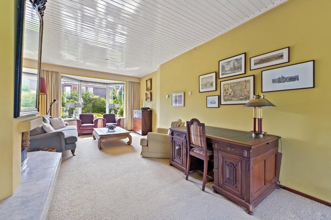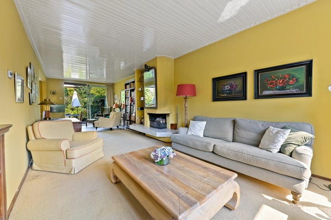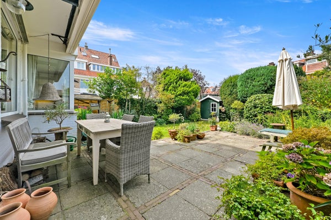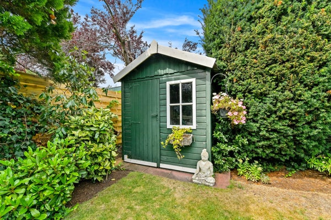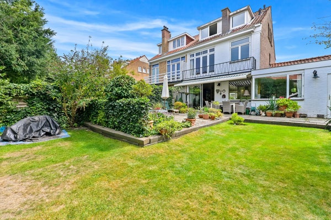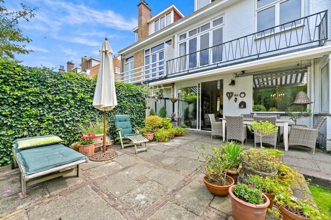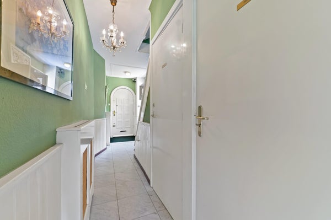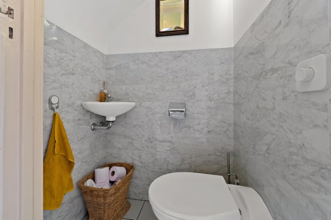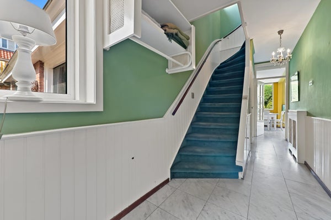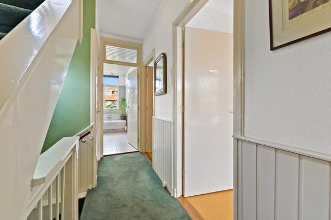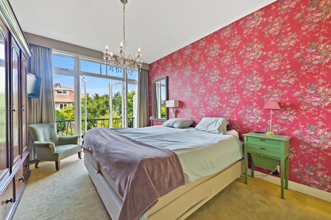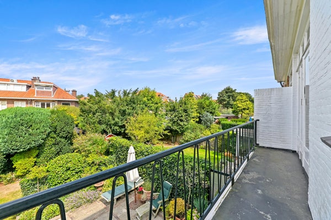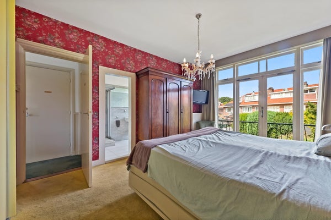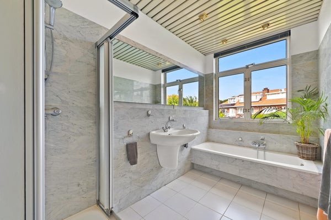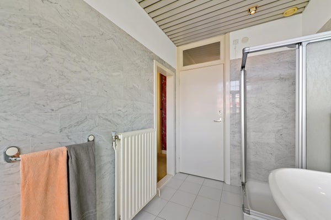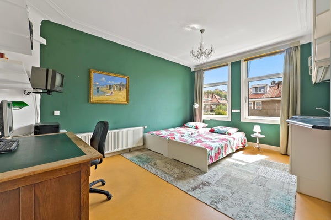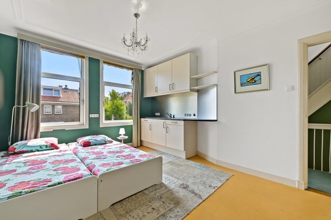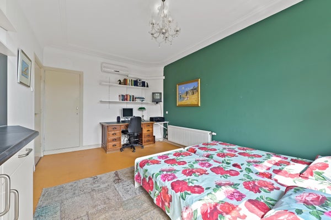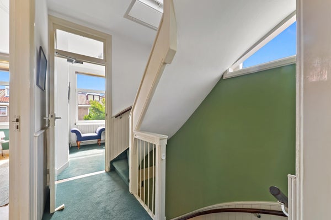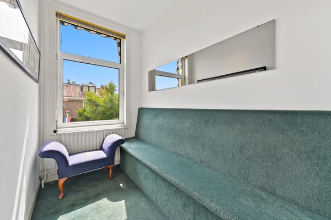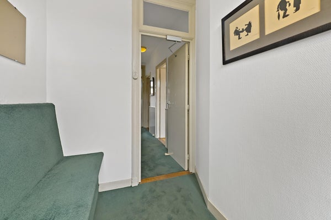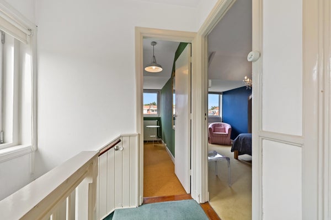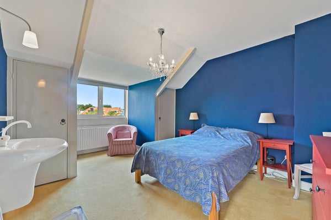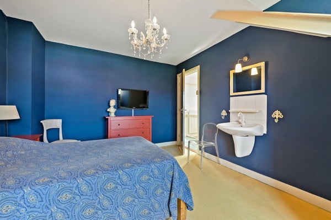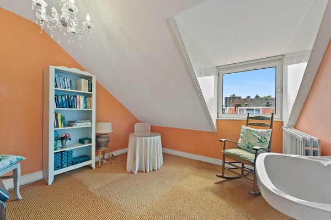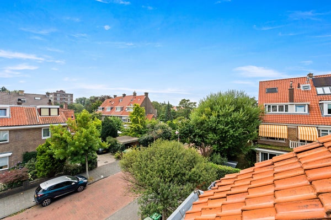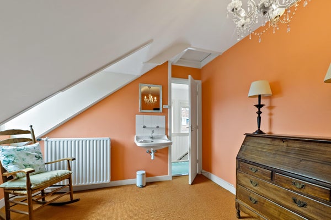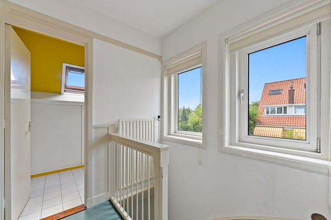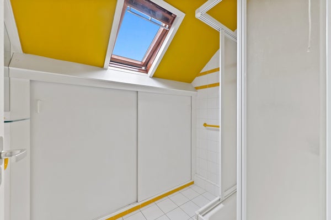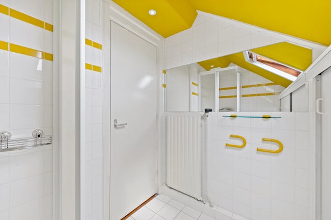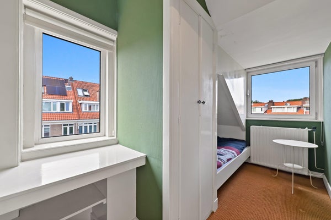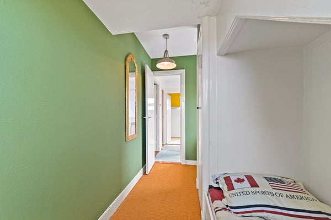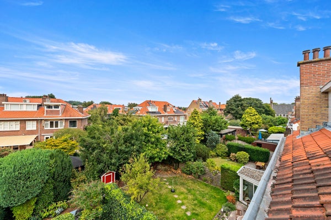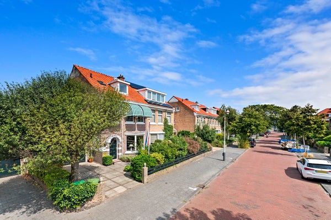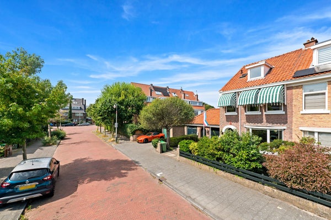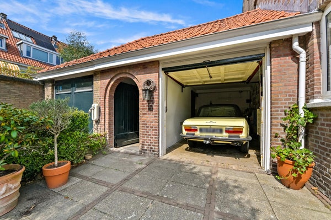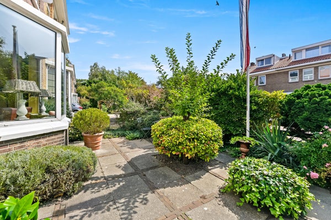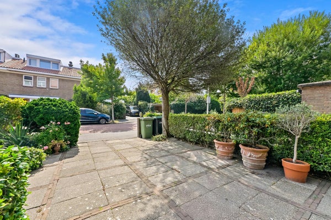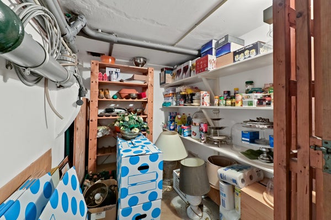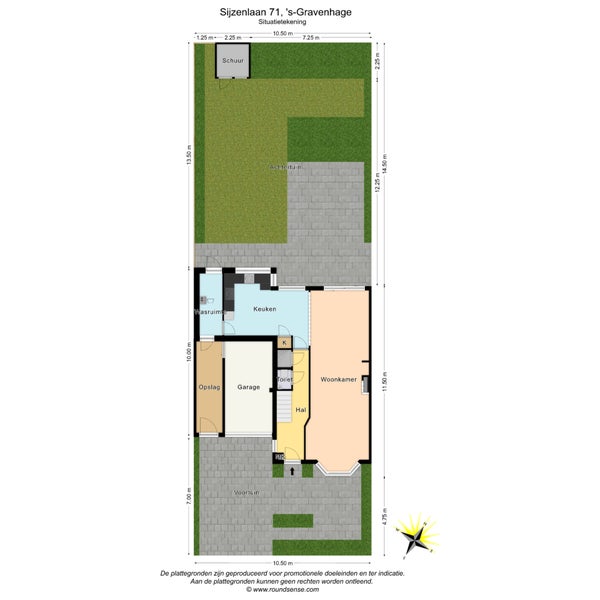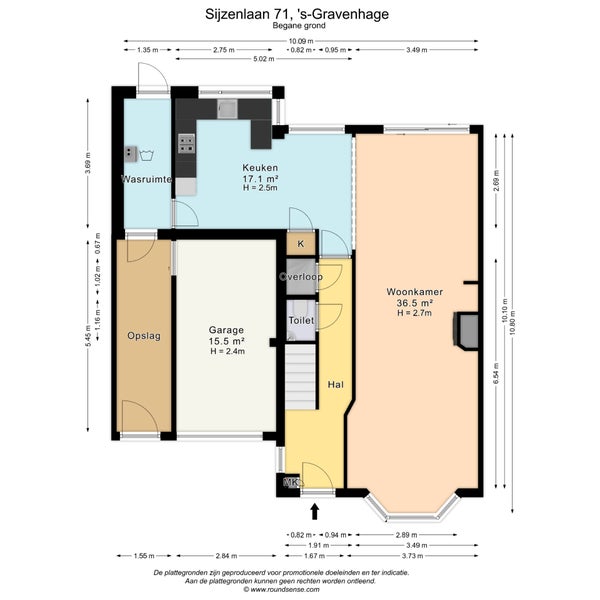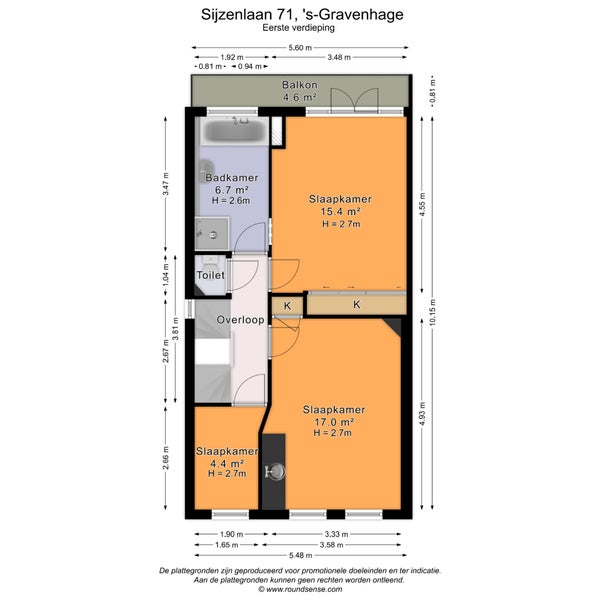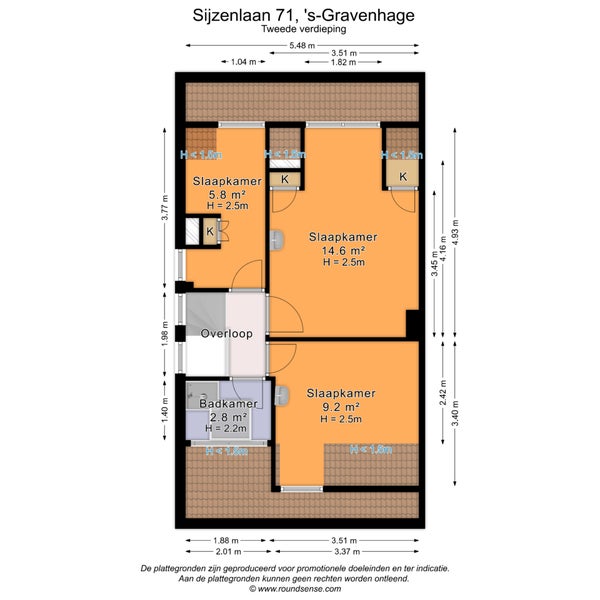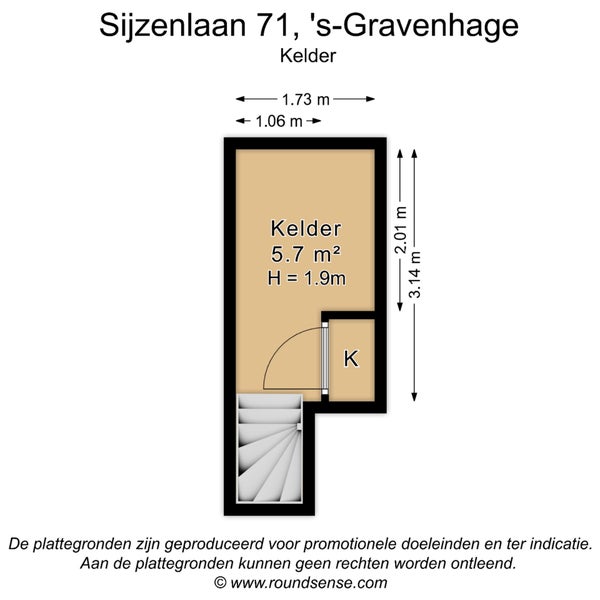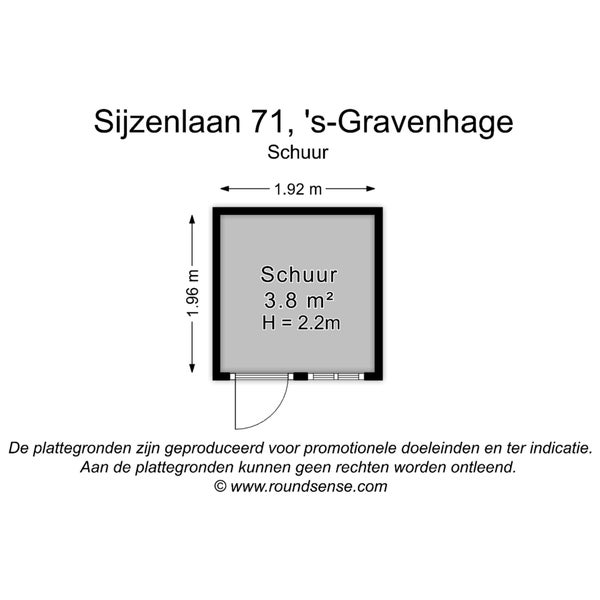Sijzenlaan
2566WE Den haag
€ 1.295.000
171 m²
7 kamers
Omschrijving
** ENGLISH VERSION BELOW
Prachtig HOEK herenhuis in een van de leukste straten van de geliefde Vogelwijk van maar liefst 171m2 op een perceel van 324m2 met oprit, GARAGE, berging, bijkeuken, vliering, RUIME zeer VRIJE voor-en achter TUIN en de erfpachtcanon is eeuwigdurend afgekocht!
De woning is op loopafstand gelegen van de duinen, het strand, diverse sportverenigingen zoals Quick en HBS en de gezellige Goudsbloemlaan en Fahrenheitstraat voor al uw dagelijkse boodschappen en diverse restaurants. De woning ligt op fietsafstand van de Internationale school en de Europese school!
Indeling; Entree via voortuin. Royale oprit met ruimte om een auto te parkeren, garage met naastgelegen (fietsen)berging met toegang tot bijkeuken en keuken. Entree woning, gang, modern toilet met fontein, toegang tot de kelder en toegang tot woon-/eetkamer. Ruime woonkeuken voorzien van inbouwapparatuur met toegang tot de bijkeuken met wasmachineaansluiting en cv opstelplaats, en de garage. Ruime en lichte woon-eetkamer met veel lichtinval met aan de voorkant een gezellige erker. Aan de achterzijde schuifpui naar de prachtige vrij gelegen tuin. De tuin is gelegen op het zuidwesten en beschikt over een heerlijk terras, een elektrisch zonnescherm en een schuur.
Vanuit de gang trap naar de eerste etage, ruime overloop met veel lichtinval door ramen aan de zijgevel. Hoofdslaapkamer gelegen aan de achterzijde met openslaande deuren naar het balkon. Vanuit zowel de slaapkamer als de gang toegang tot de badkamer voorzien van douche, wastafel en ligbad. Tweede en derde slaapkamer aan de voorzijde waarvan de grootste is voorzien van airco en wastafelmeubel. Toilet op de gang. Trap naar de 2e etage, overloop, aan zowel de voor als achterzijde een zeer ruime slaapkamer beide voorzien van dakkapel, wastafelmeubel, vaste kasten, en toegang tot de vliering waar een extra kamer kan worden gecreeerd. Achterzij slaapkamer voorzien van dakkapel en vaste kast. Tweede badkamer gelegen aan de voorzijde voorzien van douche en veel opbergruimte.
Kortom, een prachtige woning met heel veel ruimte op een superieure ligging!
Bijzonderheden:
* Bouwjaar 1928
* Gemeentelijk Beschermd Stadsgezicht
* Woning gelegen op erfpacht waarvan de canon eeuwigdurend is afgekocht
* Woonoppervlakte van 171 m2 conform NEN2580
* Gelegen op mooi ruim perceel van ca. 324 m2
* Eerste etage voorzien van markiezen
* 6 slaapkamers en 2 badkamers
* Woning grotendeels voorzien van kunststofkozijnen met dubbelglas
* Ruime garage, berging en bijkeuken met toegang tot de woning
* Mogelijkheid tot parkeren op eigen terrein
* Zonnige voor-en achtertuin gelegen op het zuidwesten
* Ouderdomsclausule en materialen clausule van toepassing
* Oplevering in overleg
Deze informatie is door ons met de nodige zorgvuldigheid samengesteld. Onzerzijds wordt echter geen enkele aansprakelijkheid aanvaard voor enige onvolledigheid, onjuistheid of anderszins, dan wel de gevolgen daarvan. Alle opgegeven maten en oppervlakten zijn indicatief. Koper heeft zijn eigen onderzoeksplicht naar alle zaken die voor hem of haar van belang zijn. Met betrekking tot deze woning is de makelaar adviseur van verkoper. Wij adviseren u een deskundige makelaar in te schakelen die u begeleidt bij het aankoopproces.
**
Beautiful CORNER townhouse in one of the nicest streets of the popular Vogelwijk district, measuring no less than 171m² on a 324m² plot with a driveway, GARAGE, storage room, utility room, attic, SPACIOUS, very FREE front and back GARDEN, and the ground rent has been bought off in perpetuity!
The house is within walking distance of the dunes, the beach, various sports clubs such as Quick and HBS, and the lively Goudsbloemlaan and Fahrenheitstraat for all your daily shopping and various restaurants. The house is within cycling distance of the International School and the European School!
Layout: Entrance through the front garden. Spacious driveway with space to park a car, garage with adjacent (bicycle) storage and access to the utility room and kitchen. Entrance to the house, hallway, modern toilet with hand basin, access to the basement, and access to the living/dining room. Spacious kitchen/diner with built-in appliances and access to the utility room with washing machine connection and central heating system, and the garage. Spacious and bright living/dining room with plenty of natural light, featuring a charming bay window at the front. At the rear, sliding doors open onto the beautiful, secluded garden. The southwest-facing garden features a lovely terrace, an electric awning, and a shed.
Stairs from the hallway lead to the first floor, a spacious landing with plenty of natural light thanks to windows along the side wall. The master bedroom is located at the rear, with French doors leading to the balcony. Both the bedroom and the hallway provide access to the bathroom, which is equipped with a shower, sink, and bathtub. The second and third bedrooms are at the front, the largest of which has air conditioning and a vanity unit. A toilet is located in the hallway. Stairs lead to the second floor landing, with a very spacious bedroom at both the front and rear, both featuring a dormer window, sink unit, built-in wardrobes, and access to the attic, which could be converted into an additional room. The rear bedroom has a dormer window and built-in wardrobe. The second bathroom is located at the front, featuring a shower and ample storage space.
In short, a beautiful home with plenty of space in a superb location!
Details:
* Year of construction: 1928
* Municipally protected cityscape
* Property situated on a leasehold, the ground rent of which has been bought off in perpetuity
* Living area of 171 m² in accordance with NEN2580
* Situated on a beautiful, spacious plot of approximately 324 m²
* First floor with awnings
* 6 bedrooms and 2 bathrooms
* Property largely fitted with PVC window frames with double glazing
* Spacious garage, storage room, and utility room with access to the property
* On-site parking available
* Sunny southwest-facing front and back gardens
* Age clause and materials clause apply
* Delivery by arrangement
This information has been compiled with due care. However, we accept no liability for any incompleteness, inaccuracy, or otherwise, or the consequences thereof. All stated dimensions and surface areas are indicative. The buyer has the obligation to investigate all matters of importance to them. The real estate agent is acting as an advisor to the seller regarding this property. We advise you to engage an expert real estate agent to guide you through the purchasing process.
Kenmerken
Overdracht
Vraagprijs
€ 1.295.000
Aangeboden sinds
23-08-2025
Status
Nieuw
Aanvaarding
In overleg
Bouw
Soort
Woonhuis, Eengezinswoning, Hoekwoning
Soort bouw
Bestaande bouw
Bouwjaar
1928
Oppervlakte & inhoud
Wonen
171 m²
Overige inpandige ruimte
31 m²
Perceel
324 m²
Inhoud
730 m²
Indeling
Aantal kamers
7
Aantal badkamers
2
Badkamervoorzieningen
Ligbad, douche, wastafel
Aantal woonlagen
3
Voorzieningen
Tv kabel, buitenzonwering, schuifpui, internet
Energie
Energielabel
F
Buitenruimte
Ligging
Aan rustige weg, in woonwijk, in bosrijke omgeving, landelijk gelegen, zeezicht
Ligging tuin
Zuidwest
Bergruimte
Soort
Inpandig
Garage
Capaciteit
1 auto(s)
Lengte
545 cm
breedte
284 cm

